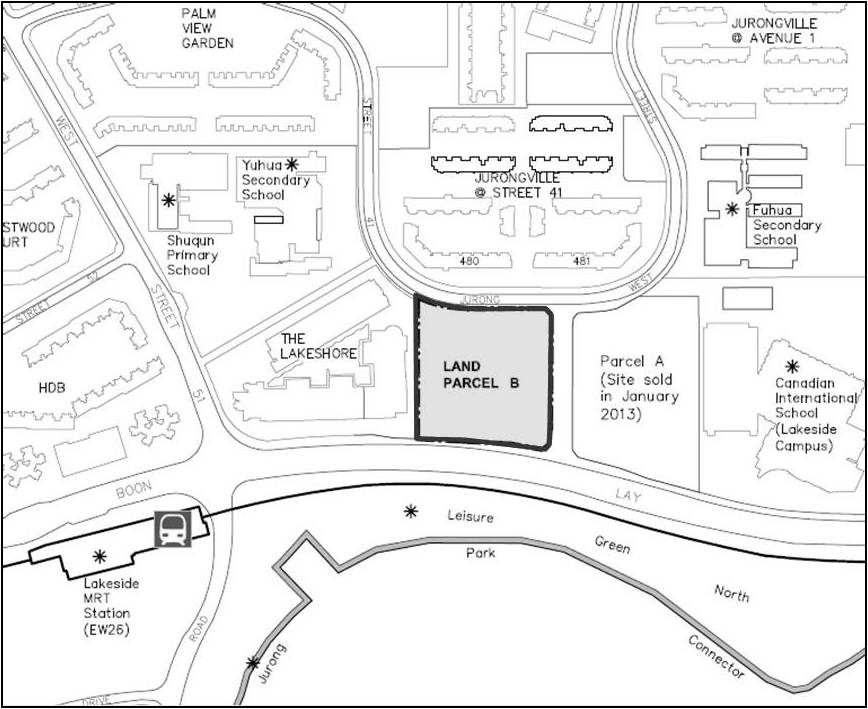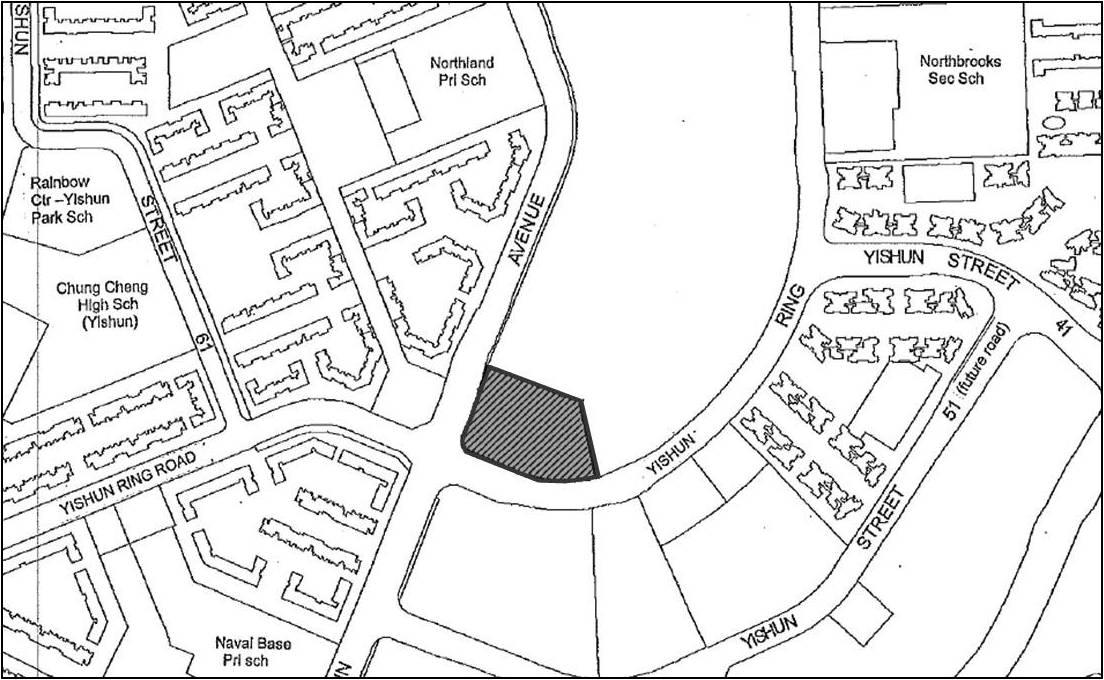No. S 729
| Building Control Act |
(CHAPTER 29)
| Building Control (Buildability) (Amendment) Regulations 2014 |
|
| Citation and commencement |
| 1. These Regulations may be cited as the Building Control (Buildability) (Amendment) Regulations 2014 and shall come into operation on 1 November 2014. |
| Amendment of regulation 1 |
| 2. Regulation 1 of the Building Control (Buildability) Regulations 2011 (G.N. No. S 199/2011) (referred to in these Regulations as the principal Regulations) is amended by inserting, immediately after the word “Buildability”, the words “and Productivity”. |
| Amendment of regulation 2 |
3. Regulation 2 of the principal Regulations is amended —
|
| Amendment of regulation 3 |
| Amendment of regulation 4 |
| 5. Regulation 4 of the principal Regulations is amended by deleting the words “on or after 15th October 2013” in paragraphs (2) and (3) and substituting in each case the words “on or after 15 October 2013 but before 1 November 2014”. |
| New regulations 4A and 4B |
6. The principal Regulations are amended by inserting, immediately after regulation 4, the following regulations:
|
| Amendment of regulation 5 |
| 7. Regulation 5 of the principal Regulations is amended by deleting the words “on or after 15th October 2013” and substituting the words “on or after 15 October 2013 but before 1 November 2014”. |
| New regulation 5A |
8. The principal Regulations are amended by inserting, immediately after regulation 5, the following regulation:
|
| Deletion and substitution of regulations 6 and 7 |
9. Regulations 6 and 7 of the principal Regulations are deleted and the following regulations substituted therefor:
|
| Deletion and substitution of regulations 10 and 11 |
10. Regulations 10 and 11 of the principal Regulations are deleted and the following regulations substituted therefor:
|
| Amendment of regulation 13 |
11. Regulation 13 of the principal Regulations is amended —
|
| Amendment of regulation 15 |
| 12. Regulation 15 of the principal Regulations is amended by deleting the words “regulation 4, 5, 8, 9, 10, 11, 12, 13 or 14” and substituting the words “regulation 4, 4A, 4B, 5, 8, 9, 10, 11, 12, 13 or 14”. |
| Renaming of Schedule and new Second to Sixth Schedules |
13. The principal Regulations are amended by renaming the Schedule as the First Schedule, and by inserting immediately thereafter the following Schedules:
|
[G.N. No. S 522/2013]
Permanent Secretary, Ministry of National Development, Singapore. |
| [202/01-073 Vol. 11; AG/LLRD/SL/29/2011/6 Vol. 2] |
| (To be presented to Parliament under section 52 of the Building Control Act). |


