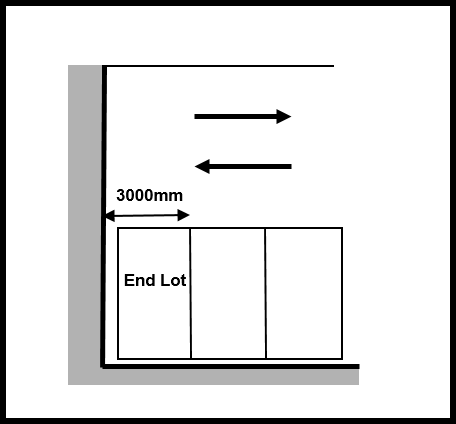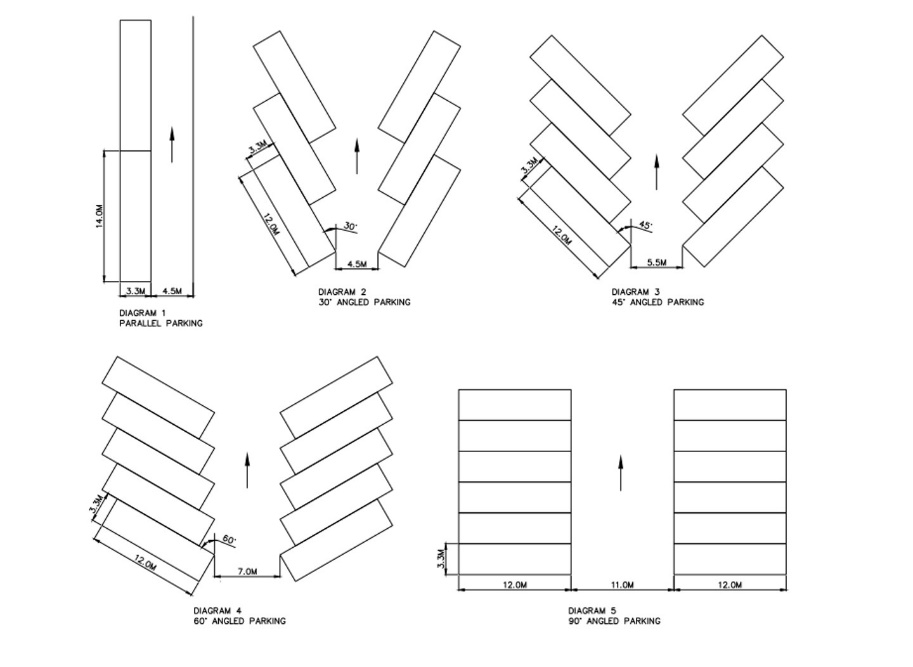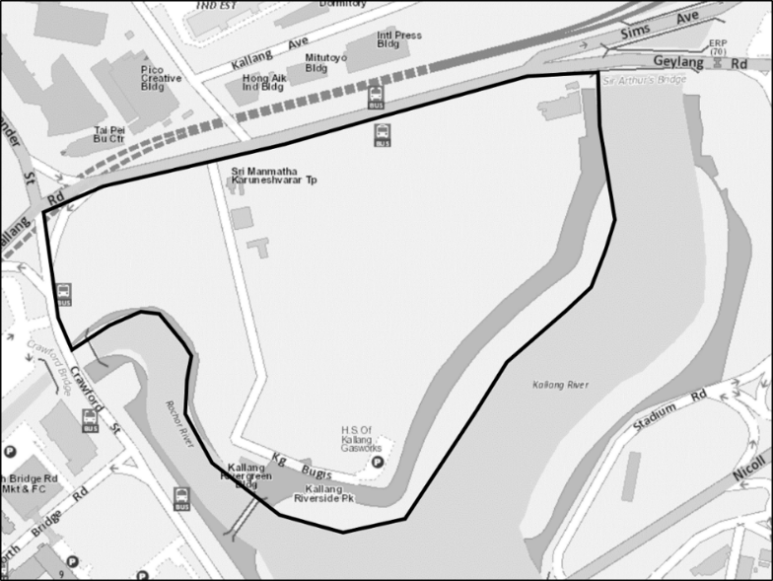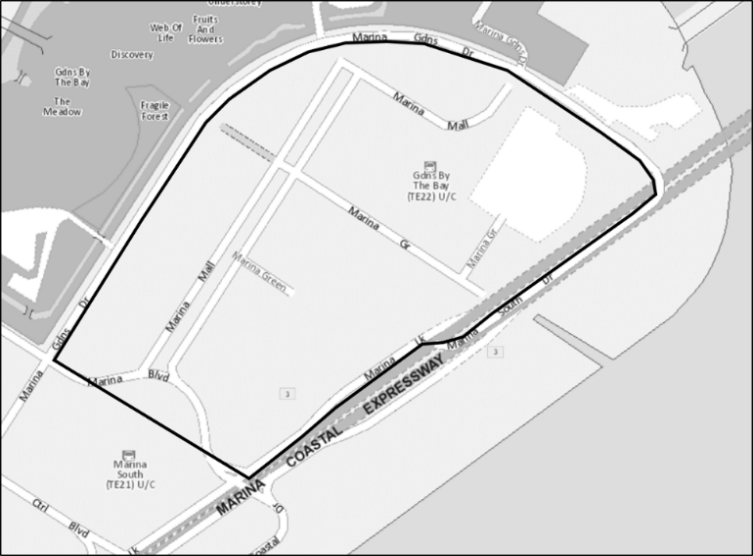| | | |
| 1. | Residential developments |
|
| | (a) | Zone 1 (where approved development is not situated on a white site) |
|
|
| | 1 car parking lot for every 2 dwelling units |
|
| | | 1 car parking lot for every 1.25 dwelling units |
|
|
| | 1 car parking lot for every 1.25 dwelling units |
|
| | | 1 car parking lot for every dwelling unit |
|
| | (a) | Zone 1 (where approved development is not situated on a white site) |
|
|
| | 1 car parking lot for every 950 m2 of floor area |
|
| | | 1 car parking lot for every 590 m2 of floor area |
|
| | 1 motor cycle parking lot for every 18,000 m2 of floor area |
|
| | |
| | (i) | 1 motor cycle parking lot for every 590 m2 of floor area, for the first 590 m2 of floor area; and |
|
|
| | (ii) | 1 motor cycle parking lot for every subsequent 11,250 m2 of floor area, for floor area in excess of 590 m2 |
|
|
| | For floor area of any size, 1 loading and unloading bay, or 1 lorry parking lot, for every 10,000 m2 thereof up to 50,000 m2 thereof |
|
| | |
|
| | 1 car parking lot for every 530 m2 of floor area |
|
| | | 1 car parking lot for every 330 m2 of floor area |
|
| | 1 motor cycle parking lot for every 10,000 m2 of floor area |
|
| | | 1 motor cycle parking lot for every 6,250 m2 of floor area |
|
| | For floor area of any size, 1 loading and unloading bay, or 1 lorry parking lot, for every 10,000 m2 thereof up to 50,000 m2 thereof |
|
| | |
|
| | 1 car parking lot for every 260 m2 of floor area |
|
| | | 1 car parking lot for every 210 m2 of floor area |
|
| | 1 motor cycle parking lot for every 5,000 m2 of floor area |
|
| | | 1 motor cycle parking lot for every 4,000 m2 of floor area |
|
| | For floor area of any size, 1 loading and unloading bay, or 1 lorry parking lot, for every 10,000 m2 thereof up to 50,000 m2 thereof |
|
| | |
| 3. | Shops and departmental stores (excluding supermarkets with floor area greater than or equal to 1,500 m2) |
|
| | (a) | Zone 1 (where approved development is not situated on a white site) |
|
|
| | 1 car parking lot for every 840 m2 of floor area |
|
| | | 1 car parking lot for every 530 m2 of floor area |
|
| | 1 motor cycle parking lot for every 16,000 m2 of floor area |
|
| | |
| | (i) | 1 motor cycle parking lot for every 530 m2 of floor area, for the first 530 m2 of floor area; and |
|
|
| | | | (ii) | 1 motor cycle parking lot for every subsequent 10,000 m2 of floor area, for floor area in excess of 530 m2 |
|
|
| | | 1 loading and unloading bay, or 1 lorry parking lot, for every 4,000 m2 of total floor area, such total floor area being derived by adding the floor area for this item to the floor area mentioned in item 4 |
|
| | |
| |
| | | 1 car parking lot for every 420 m2 of floor area |
|
| | | 1 car parking lot for every 210 m2 of floor area |
|
| | | 1 motor cycle parking lot for every 8,000 m2 of floor area |
|
| | | 1 motor cycle parking lot for every 4,000 m2 of floor area |
|
| | | 1 loading and unloading bay, or 1 lorry parking lot, for every 4,000 m2 of total floor area, such total floor area being derived by adding the floor area for this item to the floor area mentioned in item 4 |
|
| | |
| |
| | | 1 car parking lot for every 200 m2 of floor area |
|
| | | 1 car parking lot for every 160 m2 of floor area |
|
| | | 1 motor cycle parking lot for every 3,750 m2 of floor area |
|
| | | 1 motor cycle parking lot for every 3,000 m2 of floor area |
|
| | | 1 loading and unloading bay, or 1 lorry parking lot, for every 4,000 m2 of total floor area, such total floor area being derived by adding the floor area for this item to the floor area mentioned in item 4 |
|
| | |
| 4. | Supermarkets with floor area greater than or equal to 1,500 m2 |
|
| | (a) | Zone 1 (where approved development is not situated on a white site) |
|
|
| | 1 car parking lot for every 530 m2 of floor area |
|
| | | 1 car parking lot for every 420 m2 of floor area |
|
| | 1 motor cycle parking lot for every 10,000 m2 of floor area |
|
| | | 1 motor cycle parking lot for every 8,000 m2 of floor area |
|
| | | 1 loading and unloading bay, or 1 lorry parking lot, for every 4,000 m2 of total floor area, such total floor area being derived by adding the floor area for this item to the floor area mentioned in item 3 |
|
| | |
| |
| | | 1 car parking lot for every 80 m2 of floor area |
|
| | | 1 car parking lot for every 60 m2 of floor area |
|
| | | 1 motor cycle parking lot for every 1,500 m2 of floor area |
|
| | | 1 motor cycle parking lot for every 1,200 m2 of floor area |
|
| | | 1 loading and unloading bay, or 1 lorry parking lot, for every 4,000 m2 of total floor area, such total floor area being derived by adding the floor area for this item to the floor area mentioned in item 3 |
|
| | |
| |
| | | 1 car parking lot for every 70 m2 of floor area |
|
| | | 1 car parking lot for every 50 m2 of floor area |
|
| | | 1 motor cycle parking lot for every 1,250 m2 of floor area |
|
| | | 1 motor cycle parking lot for every 1,000 m2 of floor area |
|
| | | 1 loading and unloading bay, or 1 lorry parking lot, for every 4,000 m2 of total floor area, such total floor area being derived by adding the floor area for this item to the floor area mentioned in item 3 |
|
| | |
| 5. | Restaurants, night‑clubs, coffee‑houses, bars, cafeterias, eating‑houses and canteens |
|
| | (a) | Zone 1 (where approved development is not situated on a white site) |
|
|
| | |
| (i) | 1 car parking lot for every 160 m2 of floor area, for the first 160 m2 of floor area; and |
|
| | | (i) | 1 car parking lot for every 160 m2 of floor area, for the first 160 m2 of floor area; and |
|
|
| | (ii) | 1 car parking lot for every subsequent 130 m2 of floor area, for floor area in excess of 160 m2 |
|
| | | (ii) | 1 car parking lot for every subsequent 80 m2 of floor area, for floor area in excess of 160 m2 |
|
|
| | | |
| | (i) | 1 motor cycle parking lot for every 160 m2 of floor area, for the first 160 m2 of floor area; and |
|
| | | (i) | 1 motor cycle parking lot for every 160 m2 of floor area, for the first 160 m2 of floor area; and |
|
|
| | (ii) | 1 motor cycle parking lot for every subsequent 2,400 m2 of floor area, for floor area in excess of 160 m2 |
|
| | | (ii) | 1 motor cycle parking lot for every subsequent 1,500 m2 of floor area, for floor area in excess of 160 m2 |
|
|
| |
| | | |
| | (i) | 1 car parking lot for every 160 m2 of floor area, for the first 160 m2 of floor area; and |
|
| | | (i) | 1 car parking lot for every 160 m2 of floor area, for the first 160 m2 of floor area; and |
|
|
| | (ii) | 1 car parking lot for every subsequent 130 m2 of floor area, for floor area in excess of 160 m2 |
|
| | | (ii) | 1 car parking lot for every subsequent 60 m2 of floor area, for floor area in excess of 160 m2 |
|
|
| | | |
| | (i) | 1 motor cycle parking lot for every 160 m2 of floor area, for the first 160 m2 of floor area; and |
|
| | | (i) | 1 motor cycle parking lot for every 160 m2 of floor area, for the first 160 m2 of floor area; and |
|
|
| | (ii) | 1 motor cycle parking lot for every subsequent 2,400 m2 of floor area, for floor area in excess of 160 m2 |
|
| | | (ii) | 1 motor cycle parking lot for every subsequent 1,200 m2 of floor area, for floor area in excess of 160 m2 |
|
|
| |
| | | |
| | (i) | 1 car parking lot for every 160 m2 of floor area, for the first 160 m2 of floor area; and |
|
| | | (i) | 1 car parking lot for every 160 m2 of floor area, for the first 160 m2 of floor area; and |
|
|
| | (ii) | 1 car parking lot for every subsequent 70 m2 of floor area, for floor area in excess of 160 m2 |
|
| | | (ii) | 1 car parking lot for every subsequent 50 m2 of floor area, for floor area in excess of 160 m2 |
|
|
| | | |
| | (i) | 1 motor cycle parking lot for every 160 m2 of floor area, for the first 160 m2 of floor area; and |
|
| | | (i) | 1 motor cycle parking lot for every 160 m2 of floor area, for the first 160 m2 of floor area; and |
|
|
| | (ii) | 1 motor cycle parking lot for every subsequent 1,250 m2 of floor area, for floor area in excess of 160 m2 |
|
| | | (ii) | 1 motor cycle parking lot for every subsequent 1,000 m2 of floor area, for floor area in excess of 160 m2 |
|
|
| 6. | Hotels and residential clubs |
|
| | (a) | Zone 1 (where approved development is not situated on a white site) |
|
|
| | 1 car parking lot for every 530 m2 of floor area |
|
| | | 1 car parking lot for every 330 m2 of floor area |
|
| | 1 motor cycle parking lot for every 10,000 m2 of floor area |
|
| | |
| | (i) | 1 motor cycle parking lot for every 330 m2 of floor area, for the first 330 m2 of floor area; and |
|
|
| | (ii) | 1 motor cycle parking lot for every subsequent 6,250 m2 of floor area, for floor area in excess of 330 m2 |
|
|
| | | 1 loading and unloading bay, or 1 lorry parking lot, for every 8,000 m2 of floor area |
|
| | |
| | | In the case of hotels, 1 coach parking lot for every 90 residential rooms |
|
| | |
| |
| | | 1 car parking lot for every 530 m2 of floor area |
|
| | | 1 car parking lot for every 260 m2 of floor area |
|
| | | 1 motor cycle parking lot for every 10,000 m2 of floor area |
|
| | | 1 motor cycle parking lot for every 5,000 m2 of floor area |
|
| | | 1 loading and unloading bay, or 1 lorry parking lot, for every 8,000 m2 of floor area |
|
| | |
| | | In the case of hotels, 1 coach parking lot for every 90 residential rooms |
|
| | |
| |
| | | 1 car parking lot for every 260 m2 of floor area |
|
| | | 1 car parking lot for every 210 m2 of floor area |
|
| | | 1 motor cycle parking lot for every 5,000 m2 of floor area |
|
| | | 1 motor cycle parking lot for every 4,000 m2 of floor area |
|
| | | 1 loading and unloading bay, or 1 lorry parking lot, for every 8,000 m2 of floor area |
|
| | |
| | | In the case of hotels, 1 coach parking lot for every 90 residential rooms |
|
| | |
| 7. | Convention and exhibition halls |
|
| | (a) | Zones 1 (where approved development is not situated on a white site), 2 and 3 |
|
|
| | 1 car parking lot for every 70 m2 of floor area |
|
| | | 1 car parking lot for every 50 m2 of floor area |
|
| 8. | Cinemas, theatres, and concert halls |
|
| | (a) | Zones 1 (where approved development is not situated on a white site) and 2 |
|
|
| | 1 car parking lot for every 16 seats |
|
| | | 1 car parking lot for every 13 seats |
|
| | 1 motor cycle parking lot for every 300 seats |
|
| | | 1 motor cycle parking lot for every 240 seats |
|
|
| | 1 car parking lot for every 13 seats |
|
| | | 1 car parking lot for every 11 seats |
|
| | 1 motor cycle parking lot for every 250 seats |
|
| | | 1 motor cycle parking lot for every 200 seats |
|
| 9. | Childcare centres, nurseries and kindergartens |
|
| | (a) | Zones 1 (where approved development is not situated on a white site), 2 and 3 |
|
|
| | 1 car parking lot for every 260 m2 of floor area |
|
| | | 1 car parking lot for every 210 m2 of floor area |
|
| | 1 motor cycle parking lot for every 5,000 m2 of floor area |
|
| | | 1 motor cycle parking lot for every 4,000 m2 of floor area |
|
| | (a) | Zones 1 (where approved development is not situated on a white site), 2 and 3 |
|
|
| | 1 car parking lot for every 260 m2 of floor area |
|
| | | 1 car parking lot for every 210 m2 of floor area |
|
| | 1 motor cycle parking lot for every 5,000 m2 of floor area |
|
| | | 1 motor cycle parking lot for every 4,000 m2 of floor area |
|
| | (a) | Zones 1 (where approved development is not situated on a white site), 2 and 3 |
|
|
| | | 1 car parking lot for every 16 beds |
|
| | | 1 car parking lot for every 13 beds |
|
| | | 1 motor cycle parking lot for every 300 beds |
|
| | | 1 motor cycle parking lot for every 240 beds |
|
| 12. | Foreign workers’ dormitories |
|
| | (a) | Zones 1 (where approved development is not situated on a white site), 2 and 3 |
|
|
| | 1 lorry parking lot for every 200 beds |
|
| | |
| | (a) | Zones 1 (where approved development is not situated on a white site), 2 and 3 |
|
|
| | | 1 car parking lot for every 920 m2 of floor area |
|
| | | 1 car parking lot for every 740 m2 of floor area |
|
| | | 1 motor cycle parking lot for every 17,500 m2 of floor area |
|
| | | 1 motor cycle parking lot for every 14,000 m2 of floor area |
|















