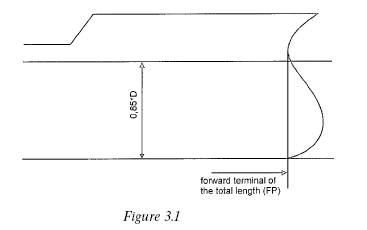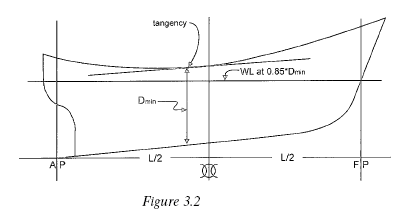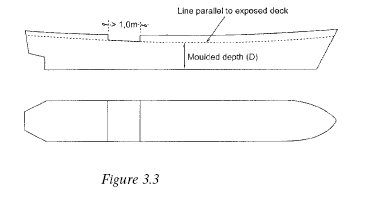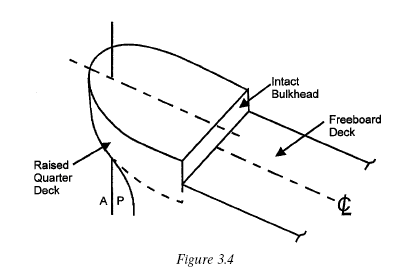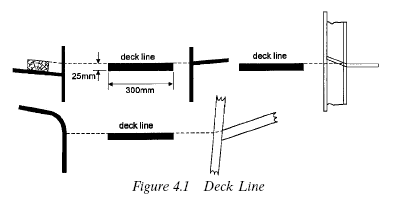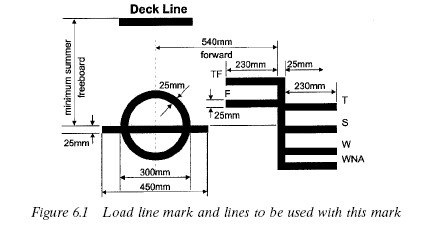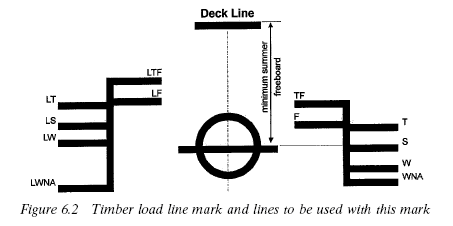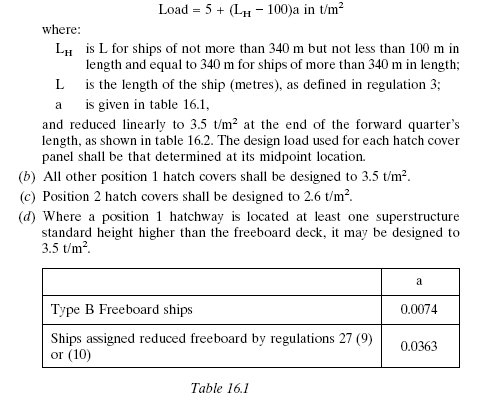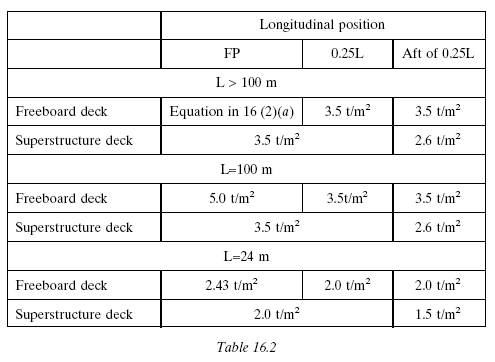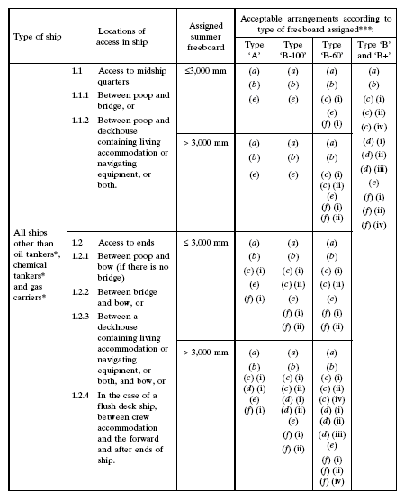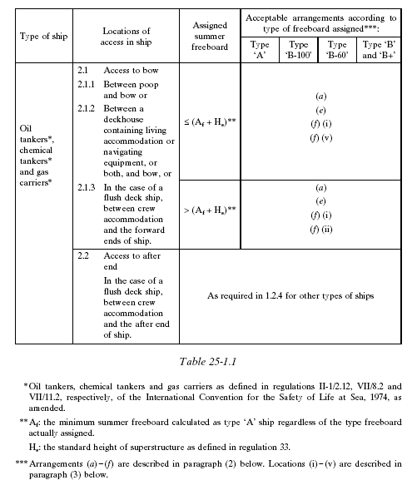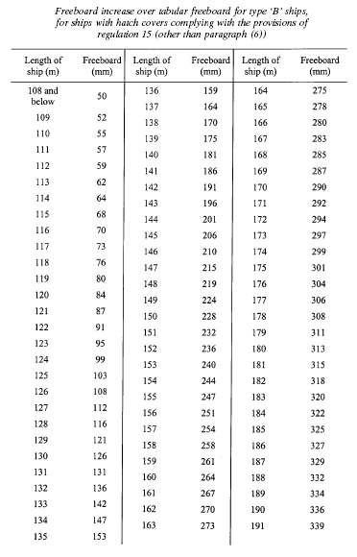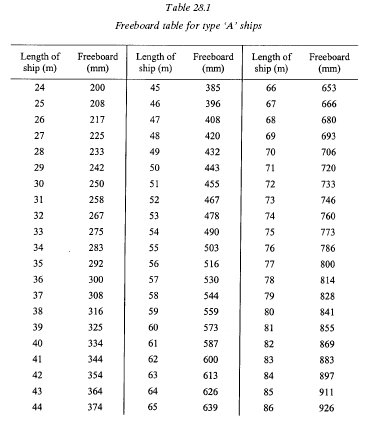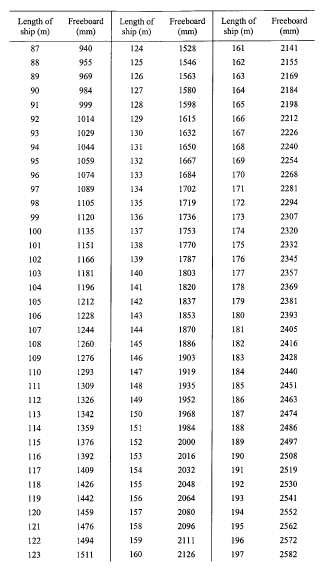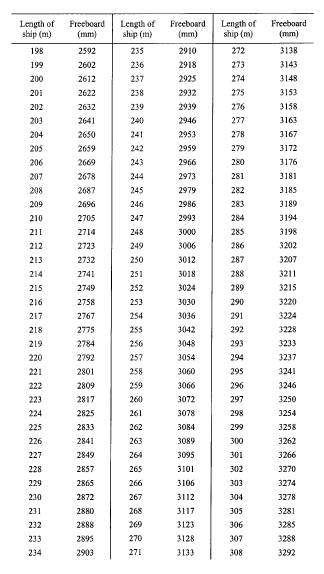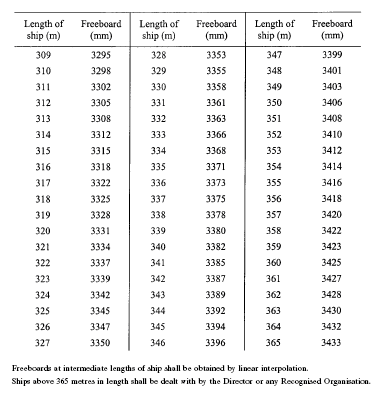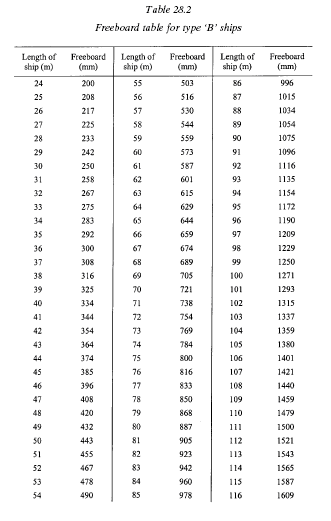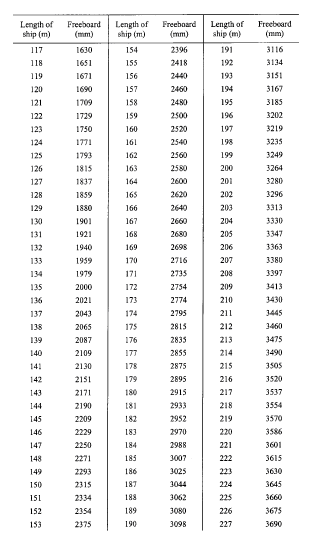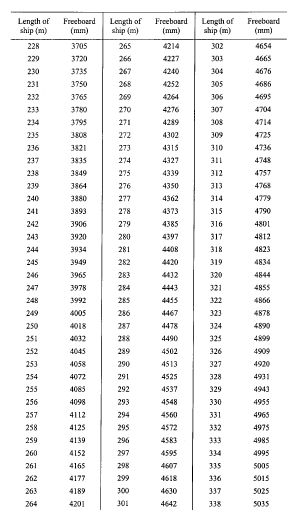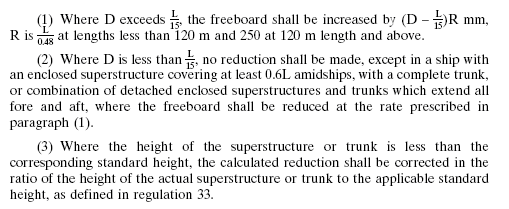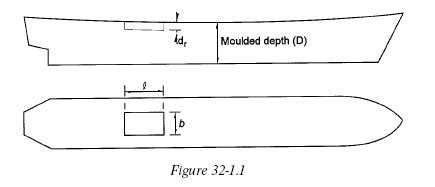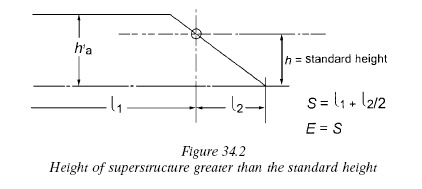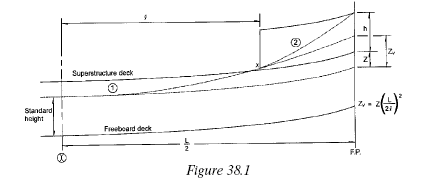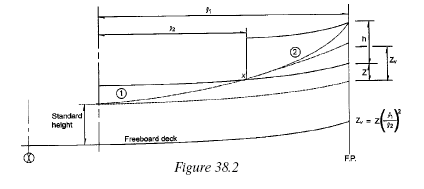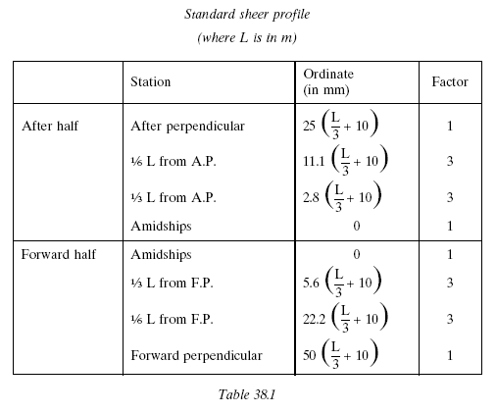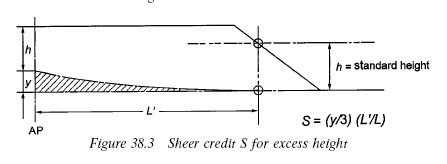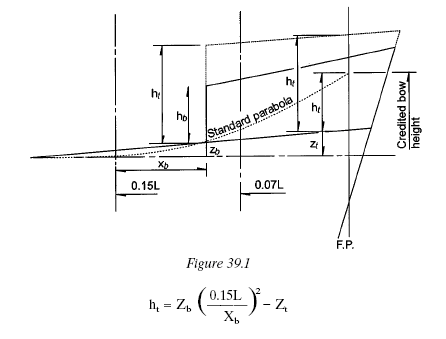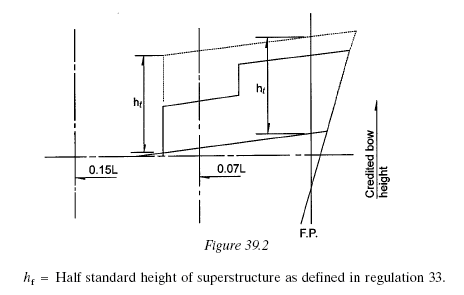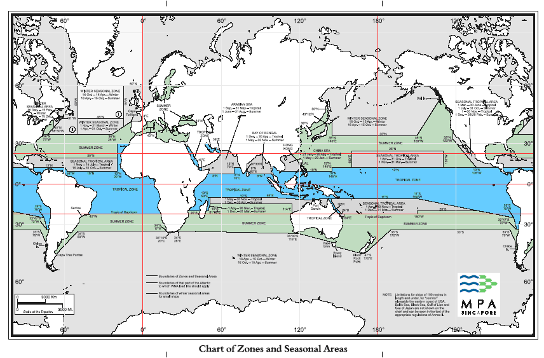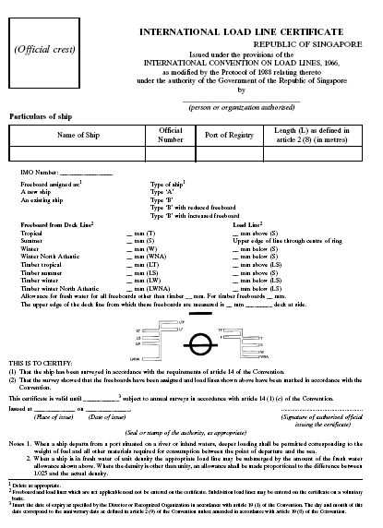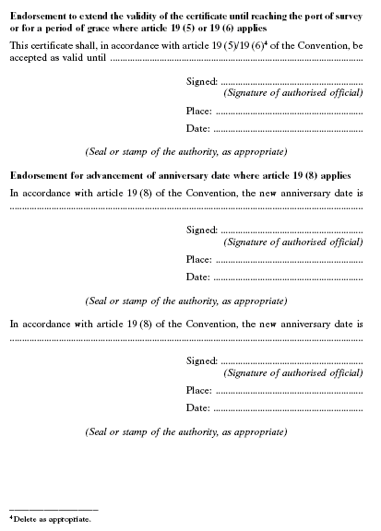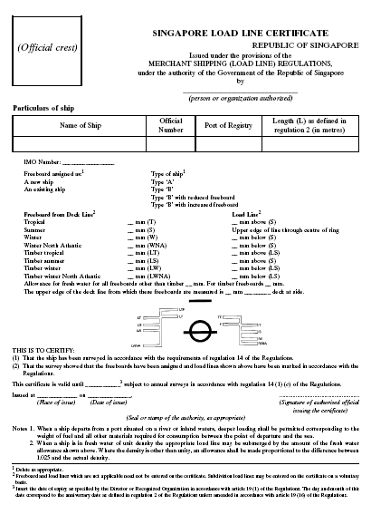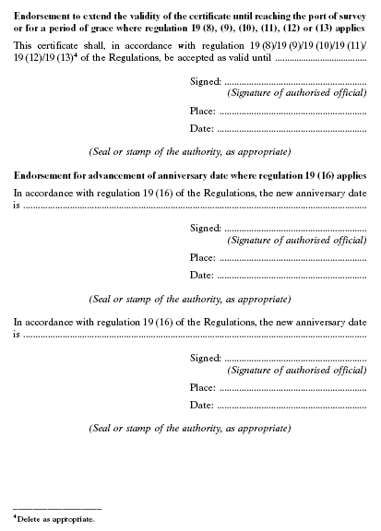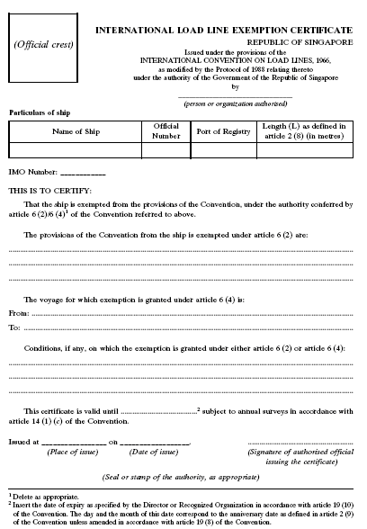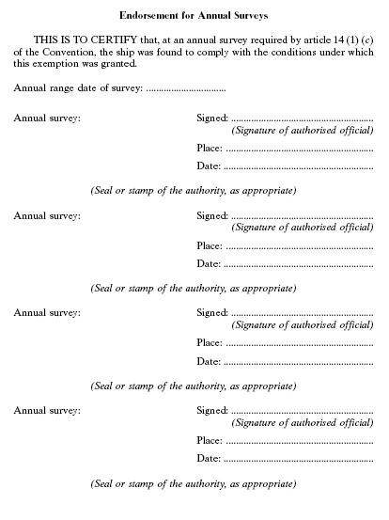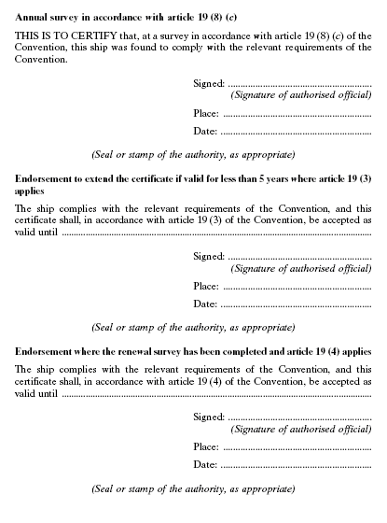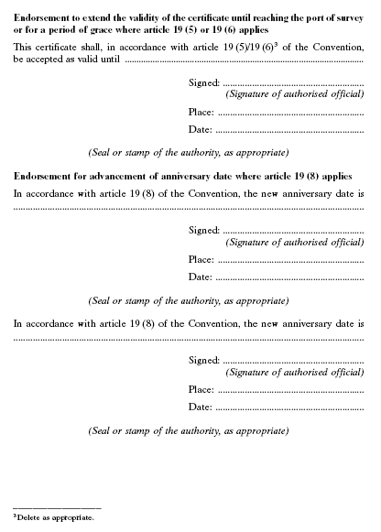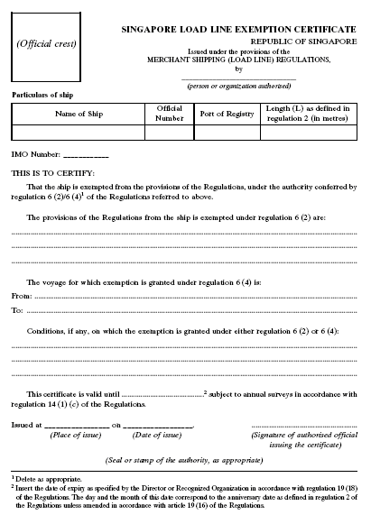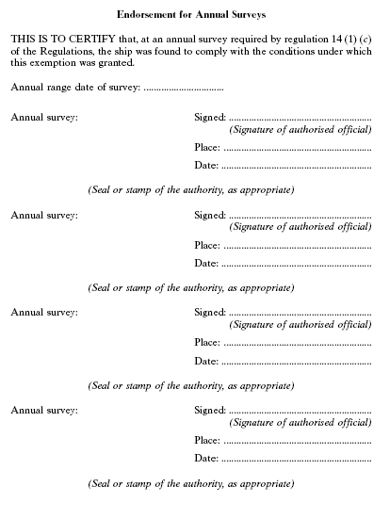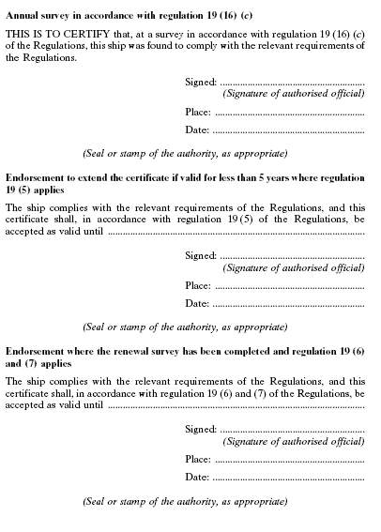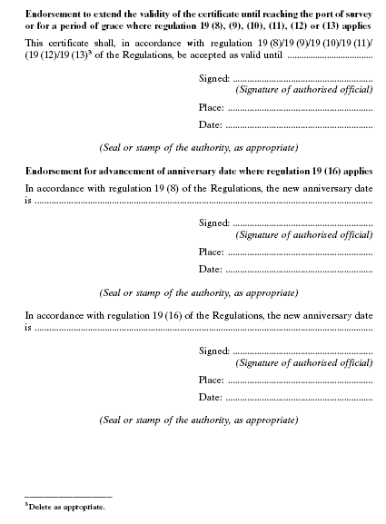8. Annex I of the principal Regulations is deleted and the following Annex substituted therefor:| Regulations for Determining Load Lines |
| The regulations assume that the nature and stowage of the cargo, ballast, etc., are such as to secure sufficient stability of the ship and the avoidance of excessive structural stress. |
| The regulations also assume that where there are international requirements relating to stability or subdivision, these requirements have been complied with. |
| Regulation 1 — Strength and intact stability of ships |
|
| (1) The general structural strength of the ship shall be adequate for the draught corresponding to the freeboard assigned and shall be to the satisfaction of the Director or any Recognised Organisation. |
| (2) A ship which is designed, constructed and maintained in compliance with the appropriate requirements of a Recognised Organisation in accordance with the provisions of regulation 2-1, may be considered to provide an acceptable level of strength. The above provisions shall apply to all structures, equipment and fittings covered by this Annex for which standards for strength and construction are not expressly provided. |
| (3) Ships shall comply with an intact stability standard acceptable to the Director or any Recognised Organisation. |
|
| Regulation 2 — Application |
|
| (1) Ships with mechanical means of propulsion or lighters, barges or other ships without independent means of propulsion, shall be assigned freeboards in accordance with the provisions of regulations 1 to 40, inclusive. |
| (2) Ships carrying timber deck cargoes may be assigned, in addition to the freeboards prescribed in paragraph (1), timber freeboards in accordance with the provisions of regulations 41 to 45, inclusive. |
| (3) Ships designed to carry sail, whether as the sole means of propulsion or as a supplementary means, and tugs, shall be assigned freeboards in accordance with the provisions of regulations 1 to 40, inclusive. Additional freeboard may be required as determined by the Director or any Recognised Organisation. |
| (4) Ships of wood or of composite construction, or of other materials the use of which the Director or any Recognised Organisation has approved, or ships whose constructional features are such as to render the application of the provisions of this Annex unreasonable or impracticable, shall be assigned freeboards as determined by the Director or any Recognised Organisation. |
| (5) Regulations 10 to 26, inclusive, shall apply to every ship to which a minimum freeboard is assigned. Relaxations from these requirements may be granted to a ship to which a greater than minimum freeboard is assigned on condition that the Director is satisfied with the safety conditions provided. |
| (6) Where the assigned summer freeboard is increased such that the resulting draught is not more than that corresponding to a minimum summer freeboard for the same ship, but with an assumed freeboard deck located a distance below the actual freeboard deck at least equal to the standard superstructure height, the conditions of assignment in accordance with regulations 12, 14-1 through 20, 23, 24 and 25, as applicable, to the actual freeboard deck may be as required for a superstructure deck. |
| (7) Unless expressly provided otherwise, the regulations of this Annex shall apply to ships the keels of which are laid or which are at a similar stage of construction on or after 6th January 2005. |
| (8) For ships the keels of which are laid or which are at a similar stage of construction before 6th January 2005, the Director or any Recognised Organisation shall ensure that the requirements which were applicable to them prior to the coming into force of these regulations are complied with. |
| (9) High-speed craft which comply with the requirements of the International Code of Safety for High-Speed Craft, 2000 (2000 HSC Code), adopted by the Maritime Safety Committee of the Organisation by resolution MSC.97 (73) and which have been surveyed and certified as provided in the Code shall be deemed to have complied with the requirements of this Annex. The certificates and permits issued under the 2000 HSC Code shall have the same force and the same recognition as the certificates issued under this Annex. |
| (10) In calculating freeboard for ships of less than 24 metres in length, the length of ship shall be taken as 24 metres. |
| (11) Relaxations or dispensations from the requirements of this Annex may be granted to new ships of less than 24 metres in length and existing ships of less than 150 tons if the Director is satisfied that the ship’s constructional features and nature of voyage render the compliance with this Annex impracticable or unreasonable. |
|
| Regulation 2‐1 — Authorisation of Recognized Organisations |
|
| Recognised Organisations shall comply with the guidelines adopted by the Organisation by resolution A.739 (18), as may be amended by the Organisation, and the specifications adopted by the Organisation by resolution A.789 (19), as may be amended by the Organisation, provided that such amendments are adopted, brought into force and take effect in accordance with the provisions of article VI of the Convention. |
|
| Regulation 3 — Definitions of terms used in the Annexes |
|
(1) Length.| (a) | The length (L) shall be taken as 96% of the total length on a waterline at 85% of the least moulded depth measured from the top of the keel, or as the length from the fore side of the stem to the axis of the rudder stock on that waterline, if that be greater. | | (b) | For ships without a rudder stock, the length (L) is to be taken as 96% of the waterline at 85% of the least moulded depth. | | (c) | Where the stem contour is concave above the waterline at 85% of the least moulded depth, both the forward terminal of the total length and the fore-side of the stem respectively shall be taken at the vertical projection to that waterline of the aftermost point of the stem contour (above that waterline) (see figure 3.1). | | (d) | In ships designed with a rake of keel the waterline on which this length is measured shall be parallel to the designed waterline at 85% of the least moulded depth Dmin, found by drawing a line parallel to the keel line of the vessel (including skeg) tangent to the moulded sheer line of the freeboard deck. The least moulded depth is the vertical distance measured from the top of the keel to the top of the freeboard deck beam at side at the point of tangency (see figure 3.2). |
|
| (2) Perpendiculars. The forward and after perpendiculars shall be taken at the forward and after ends of the length (L). The forward perpendicular shall coincide with the foreside of the stem on the waterline on which the length is measured. |
| (3) Amidships. Amidships is at the middle of the length (L). |
| (4) Breadth. Unless expressly provided otherwise, the breadth (B) is the maximum breadth of the ship, measured amidships to the moulded line of the frame in a ship with a metal shell and to the outer surface of the hull in a ship with a shell of any other material. |
(5) Moulded depth| (a) | The moulded depth is the vertical distance measured from the top of the keel to the top of the freeboard deck beam at side. In wood and composite ships the distance is measured from the lower edge of the keel rabbet. Where the form at the lower part of the midship section is of a hollow character, or where thick garboards are fitted, the distance is measured from the point where the line of the flat of the bottom continued inwards cuts the side of the keel. | | (b) | In ships having rounded gunwales, the moulded depth shall be measured to the point of intersection of the moulded lines of deck and sides, the lines extending as though the gunwale were of angular design. | | (c) | Where the freeboard deck is stepped and the raised part of the deck extends over the point at which the moulded depth is to be determined, the moulded depth shall be measured to a line of reference extending from the lower part of the deck along a line parallel with the raised part. |
|
(6) Depth for freeboard (D)| (a) | The depth for freeboard (D) is the moulded depth amidships, plus the freeboard deck thickness at side. | | (b) | The depth for freeboard (D) in a ship having a rounded gunwale with a radius greater than 4% of the breadth (B) or having topsides of unusual form is the depth for freeboard of a ship having a midship section with vertical topsides and with the same round of beam and area of topside section equal to that provided by the actual midship section. |
|
(7) Block coefficient| (a) | | | (b) | When calculating the block coefficient of a multi-hull craft, the full breadth (B) as defined in paragraph (4) is to be used and not the breadth of a single hull. |
|
| (8) Freeboard. The freeboard assigned is the distance measured vertically downwards amidships from the upper edge of the deck line to the upper edge of the related load line. |
(9) Freeboard deck| (a) | The freeboard deck is normally the uppermost complete deck exposed to weather and sea, which has permanent means of closing all openings in the weather part thereof, and below which all openings in the sides of the ship are fitted with permanent means of watertight closing. | | (b) | Lower deck as a freeboard deck. At the option of the owner and subject to the approval of the Director or any Recognised Organisation, a lower deck may be designated as the freeboard deck provided it is a complete and permanent deck continuous in a fore and aft direction at least between the machinery space and peak bulkheads and continuous athwartships.| (i) | When this lower deck is stepped the lowest line of the deck and the continuation of that line parallel to the upper part of the deck is taken as the freeboard deck. | | (ii) | When a lower deck is designated as the freeboard deck, that part of the hull which extends above the freeboard deck is treated as a superstructure so far as concerns the application of the conditions of assignment and the calculation of freeboard. It is from this deck that the freeboard is calculated. | | (iii) | When a lower deck is designated as the freeboard deck, such deck as a minimum shall consist of suitably framed stringers at the ship sides and transversely at each watertight bulkhead which extends to the upper deck, within cargo spaces. The width of these stringers shall not be less than can be conveniently fitted having regard to the structure and the operation of the ship. Any arrangement of stringers shall be such that structural requirement can also be met. |
| | (c) | Discontinuous freeboard deck, stepped freeboard deck.| (i) | Where a recess in the freeboard deck extends to the sides of the ship and is in excess of one metre in length, the lowest line of the exposed deck and the continuation of that line parallel to the upper part of the deck is taken as the freeboard deck (see figure 3.3). | | (ii) | Where a recess in the freeboard deck does not extend to the sides of the ship, the upper part of the deck is taken as the freeboard deck. | | (iii) | Recesses not extending from side to side in a deck below the exposed deck, designated as the freeboard deck, may be disregarded, provided all openings in the weather deck are fitted with weathertight closing appliances. | | (iv) | Due regard shall be given to the drainage of exposed recesses and to free surface effects on stability. | | (v) | Provisions of sub-paragraphs (i) through (iv) are not intended to apply to dredgers, hopper barges or other similar types of ships with large open holds, where each case requires individual consideration. |
|
|
(10) Superstructure| (a) | A superstructure is a decked structure on the freeboard deck, extending from side to side of the ship or with the side plating not being inboard of the shell plating more than 4% of the breadth (B). | | (b) | An enclosed superstructure is a superstructure with:| (i) | enclosing bulkheads of efficient construction; | | (ii) | access openings, if any, in these bulkheads fitted with doors complying with the requirements of regulation 12; | | (iii) | all other openings in sides or ends of the superstructure fitted with efficient weathertight means of closing. |
| A bridge or poop shall not be regarded as enclosed unless access is provided for the crew starting from any point on the uppermost complete exposed deck or higher to reach machinery and other working spaces inside these superstructures by alternative means which are available at all times when bulkhead openings are closed. |
| | (c) | The height of a superstructure is the least vertical height measured at side from the top of the superstructure deck beams to the top of the freeboard deck beams. | | (d) | The length of a superstructure (S) is the mean length of the part of the superstructure which lies within the length (L). | | (e) | Bridge. A bridge is a superstructure which does not extend to either the forward or after perpendicular. | | (f) | Poop. A poop is a superstructure which extends from the after perpendicular forward to a point which is aft of the forward perpendicular. The poop may originate from a point aft of the aft perpendicular. | | (g) | Forecastle. A forecastle is a superstructure which extends from the forward perpendicular aft to a point which is forward of the after perpendicular. The forecastle may originate from a point forward of the forward perpendicular. | | (h) | Full superstructure. A full superstructure is a superstructure which, as a minimum, extends from the forward to the after perpendicular. | | (i) | Raised quarterdeck. A raised quarterdeck is a superstructure which extends forward from the after perpendicular, generally has a height less than a normal superstructure, and has an intact front bulkhead (sidescuttles of the non-opening type fitted with efficient deadlights and bolted man hole covers) (see figure 3.4). Where the forward bulkhead is not intact due to doors and access openings, the superstructure is then to be considered as a poop. |
|
| (11) Superstructure deck. A superstructure deck is a deck forming the upper boundary of a superstructure. |
| (12) Flush deck ship. A flush deck ship is one which has no superstructure on the freeboard deck. |
| (13) Weathertight. Weathertight means that in any sea conditions water will not penetrate into the ship. |
| (14) Watertight. Watertight means capable of preventing the passage of water through the structure in either direction with a proper margin of resistance under the pressure due to the maximum head of water which it might have to sustain. |
| (15) Well. A well is any area on the deck exposed to the weather, where water may be entrapped. Wells are considered to be deck areas bounded on two or more sides by deck structures. |
|
| The deck line is a horizontal line 300 mm in length and 25 mm in breadth. It shall be marked amidships on each side of the ship, and its upper edge shall normally pass through the point where the continuation outwards of the upper surface of the freeboard deck intersects the outer surface of the shell (as illustrated in figure 4.1), provided that the deck line may be placed with reference to another fixed point on the ship on condition that the freeboard is correspondingly corrected. The location of the reference point and the identification of the freeboard deck shall in all cases be indicated on the International Load Line Certificate or Singapore Load Line Certificate. |
|
| Regulation 5 — Load line mark |
|
| The load line mark shall consist of a ring 300 mm in outside diameter and 25 mm wide which is intersected by a horizontal line 450 mm in length and 25 mm in breadth, the upper edge of which passes through the centre of the ring. The centre of the ring shall be placed amidships and at a distance equal to the assigned summer freeboard measured vertically below the upper edge of the deck line (as illustrated in figure 6.1). |
|
| Regulation 6 — Lines to be used with the load line mark |
|
| (1) The lines which indicate the load line assigned in accordance with these regulations shall be horizontal lines 230 mm in length and 25 mm in breadth which extend forward of, unless expressly provided otherwise, and at right angles to, a vertical line 25 mm in breadth marked at a distance 540 mm forward of the centre of the ring (as illustrated in figure 6.1). |
(2) The following load lines shall be used:| (a) | The Summer Load Line indicated by the upper edge of the line which passes through the centre of the ring and also by a line marked S. | | (b) | The Winter Load Line indicated by the upper edge of a line marked W. | | (c) | The Winter North Atlantic Load Line indicated by the upper edge of a line marked WNA. | | (d) | The Tropical Load Line indicated by the upper edge of a line marked T. | | (e) | The Fresh Water Load Line in summer indicated by the upper edge of a line marked F. The Fresh Water Load Line in summer is marked abaft the vertical line. The difference between the Fresh Water Load Line in summer and the Summer Load Line is the allowance to be made for loading in fresh water at the other load lines. | | (f) | The Tropical Fresh Water Load Line indicated by the upper edge of a line marked TF and marked abaft the vertical line. |
|
| (3) If timber freeboards are assigned in accordance with these regulations, the timber load lines shall be marked in addition to ordinary load lines. These lines shall be horizontal lines 230 mm in length and 25 mm in breadth which extend abaft unless expressly provided otherwise, and are at right angles to, a vertical line 25 mm in breadth marked at a distance 540 mm abaft the centre of the ring (as illustrated in figure 6.2). |
(4) The following timber load lines shall be used:| (a) | The Summer Timber Load Line indicated by the upper edge of a line marked LS. | | (b) | The Winter Timber Load Line indicated by the upper edge of a line marked LW. | | (c) | The Winter North Atlantic Timber Load Line indicated by the upper edge of a line marked LWNA. | | (d) | The Tropical Timber Load Line indicated by the upper edge of a line marked LT. | | (e) | The Fresh Water Timber Load Line in summer indicated by the upper edge of a line marked LF and marked forward of the vertical line. The difference between the Fresh Water Timber Load Line in summer and the Summer Timber Load Line is the allowance to be made for loading in fresh water at the other timber load lines. | | (f) | The Tropical Fresh Water Timber Load Line indicated by the upper edge of a line marked LTF and marked forward of the vertical line. |
|
| (5) Where the characteristics of a ship or the nature of the ships service or navigational limits make any of the seasonal lines inapplicable, these lines may be omitted. |
| (6) Where a ship is assigned a greater than minimum freeboard so that the load line is marked at a position corresponding to, or lower than, the lowest seasonal load line assigned at minimum freeboard in accordance with the Convention, only the Fresh Water Load Line need be marked. |
| (7) Where a Winter North Atlantic Load Line is identical with the Winter Load Line corresponding to the same vertical line, this load line shall be marked W. |
| (8) Alternative/additional load lines required by other international conventions in force may be marked at right angles to and abaft the vertical line specified in paragraph (1). |
|
| Regulation 7 — Mark of assigning Authority |
|
| The mark of the Director or any Recognised Organisation by whom the load lines are assigned may be indicated alongside the load line ring above the horizontal line which passes through the centre of the ring, or above and below it. This mark shall consist of not more than four initials to identify the Director or any Recognised Organisation’s name, each measuring approximately 115 mm in height and 75 mm in width. |
|
| Regulation 8 — Details of marking |
|
| The ring, lines and letters shall be painted in white or yellow on a dark ground or in black on a light ground. They shall also be permanently marked on the sides of the ships to the satisfaction of the Director or any Recognised Organisation. The marks shall be plainly visible and, if necessary, special arrangements shall be made for this purpose. |
|
| Regulation 9 — Verification of Marks |
|
| The International Load Line Certificate or Singapore Load Line Certificate shall not be delivered to the ship until the officer or surveyor acting under the provisions of article 13 of the Convention has certified that the marks are correctly and permanently indicated on the ship’s sides. |
|
|
| >conditions of Assignment of Freeboard |
| Regulation 10 — Information to be supplied to the master |
|
| (1) The master of every new ship shall be supplied with information to arrange for the loading and ballasting of his ship in such a way as to avoid the creation of any unacceptable stresses in the ship’s structure, provided that this requirement need not apply to any particular length, design or class of ship where the Director or any Recognised Organisation considers it to be unnecessary. |
| (2) Information shall be provided to the master in a form that is approved by the Director or any Recognised Organisation. Stability information, and loading information also related to ship strength when required under paragraph (1), shall be carried on board at all times together with evidence that the information has been approved by the Director or any Recognised Organisation. |
(3) A ship which is not required under the International Convention for Safety of Life at Sea in force to undergo an inclining test upon its completion shall:| (a) | be so inclined and the actual displacement and position of the centre of gravity shall be determined for the lightship condition; | | (b) | if the Director or any Recognised Organisation so approves, have its inclining test on completion dispensed with, provided basic stability data are available from the inclining test of a sister ship and it is shown to the satisfaction of the Director or any Recognised Organisation that reliable stability information for the ship can be obtained from such basic data; | | (c) | if the Director or any Recognised Organisation decides that the performance of an inclining experiment is not practicable or safe or yields inaccurate results due to the specific proportions, arrangements, strength or hull form of a ship, have the ship’s lightship characteristics determined by a detailed weight estimate confirmed by a lightweight survey; | | (d) | have such information* supplied for the use of its master as is necessary to enable the master, by rapid and simple processes, to obtain accurate guidance as to the stability of the ship under all conditions likely to be encountered in normal service; and* Refer to the Code on Intact Stability for All Types of ships covered by IMO instruments, adopted by the Organisation by resolution A.749 (18), as amended. |
|
| | (e) | carry on board at all times its approved stability information together with evidence that the information has been approved by the Director or any Recognised Organisation. |
|
| (4) Where any alterations are made to a ship so as to materially affect the loading or stability information supplied to the master, amended information shall be provided. If necessary the ship shall be re-inclined. |
|
| Regulation 11 — Superstructure end bulkheads |
|
| Bulkheads at exposed ends of enclosed superstructures shall be of acceptable level of strength. |
|
| (1) All access openings in bulkheads at ends of enclosed superstructures shall be fitted with doors of steel or other equivalent material, permanently and strongly attached to the bulkhead, and framed, stiffened and fitted so that the whole structure is of equivalent strength to the un-pierced bulkhead and weathertight when closed. The means for securing these doors weathertight shall consist of gaskets and clamping devices or other equivalent means and shall be permanently attached to the bulkhead or to the doors themselves, and the doors shall be so arranged that they can be operated from both sides of the bulkhead. |
| (2) Unless otherwise permitted by the Director or any Recognised Organisation, doors shall open outwards to provide additional security against the impact of the sea. |
| (3) Except as otherwise provided in these regulations, the height of the sills of access openings in bulkheads at ends of enclosed superstructures shall be at least 380 mm above the deck. |
(4) Portable sills shall be avoided. However, in order to facilitate the loading/ unloading of heavy spare parts or similar, portable sills may be fitted on the following conditions:| (a) | they shall be installed before the ship leaves port; and | | (b) | they shall be gasketed and fastened by closely spaced through bolts. |
|
|
| Regulation 13 — Position of hatchways, doorways and ventilators |
|
| For the purpose of these Regulations, two positions of hatchways, doorways and ventilators are defined as follows: |
| Position 1 — Upon exposed freeboard and raised quarter decks, and upon exposed superstructure decks situated forward of a point located a quarter of the ship’s length from the forward perpendicular. |
| Position 2 — Upon exposed superstructure decks situated abaft a quarter of the ship’s length from the forward perpendicular and located at least one standard height of superstructure above the freeboard deck. |
| Upon exposed superstructure decks situated forward of a point located a quarter of the ship’s length from the forward perpendicular and located at least two standard heights of superstructure above the freeboard deck. |
|
| Regulation 14 — Cargo and other hatchways |
|
| (1) The construction and means for securing the weathertightness of cargo and other hatchways in position 1 and 2 shall be at least equivalent to the requirements of regulation 16, unless the application of regulation 15 to such hatchways is granted by the Director or any Recognised Organisation. |
| (2) Coamings and hatchway covers to exposed hatchways on decks above the superstructure deck shall comply with the requirements of the Director or any Recognised Organisation. |
|
| Regulation 14-1 — Hatchway coamings |
|
(1) The coamings of hatchways shall be of substantial construction in accordance with their position, and their height above the deck shall be at least as follows:| (a) | 600 mm if in position 1; and | | (b) | 450 mm if in position 2. |
|
| (2) In the case of hatchways which comply with regulation 16(2) through (5), the height of these coamings may be reduced, or the coamings omitted entirely, on condition that the Director is satisfied that the safety of the ship is not thereby impaired in any sea conditions. |
|
| Regulation 15 — Hatchways closed by portable covers and secured weathertight by tarpaulins and battening devices |
|
| (1) The width of each bearing surface for hatchway covers shall be at least 65 mm. |
| (2) Where covers are made of wood, the finished thickness shall be at least 60 mm in association with a span of not more than 1.5 m. |
| (3) Where covers are made of mild steel the strength shall be calculated in accordance with the requirement of regulation 16(2) to (4) and the product of the maximum stress thus calculated and the factor 1.25 shall not exceed the minimum upper yield point strength of the material. They shall be so designed as to limit the deflection to not more than 0.0056 times the span under these loads. |
| (4) Where portable beams for supporting hatchway covers are made of mild steel, the strength shall be calculated with assumed loads not less than 3.5 t/m2 on hatchways in position 1 and not less than 2.6 t/m2 on hatchways in position 2 and the product of the maximum stress thus calculated and the factor 1.47 shall not exceed the minimum upper yield point strength of the material. They shall be so designed as to limit the deflection to not more than 0.0044 times the span under these loads. |
| (5) The assumed loads on hatchways in position 1 may be reduced to 2.0 t/m2 for ships 24 m in length and shall be not less than 3.5 t/m2 for ships 100 m in length. The corresponding loads on hatchways in position 2 may be reduced to 1.5 t/m2 and 2.6 t/m2, respectively. In all cases, values at intermediate lengths shall be obtained by linear interpolation. |
| (6) Where pontoon covers used in place of portable beams and covers are made of mild steel, the strength shall be calculated in accordance with the requirement of regulation 16(2) to (4) and the product of the maximum stress thus calculated and the factor 1.47 shall not exceed the minimum upper yield point strength of the material. They shall be so designed as to limit the deflection to not more than 0.0044 times the span. Mild steel plating forming the tops of covers shall be not less in thickness than 1% of the spacing of stiffeners or 6 mm if that be greater. |
| (7) The strength and stiffness of covers made of materials other than mild steel shall be equivalent to those of mild steel to the satisfaction of the Director or any Recognised Organisation |
| (8) Carriers or sockets for portable beams shall be of substantial construction, and shall provide means for the efficient fitting and securing of the beams. Where rolling types of beams are used, the arrangements shall ensure that the beams remain properly in position when the hatchway is closed. |
| (9) Cleats shall be set to fit the taper of the wedges. They shall be at least 65 mm wide and spaced not more than 600 mm centre to centre; the cleats along each side or end shall be not more than 150 mm from the hatch corners. |
| (10) Battens and wedges shall be efficient and in good condition. Wedges shall be of tough wood or other equivalent material. They shall have a taper of not more than 1 in 6 and shall be not less than 13 mm thick at the toes. |
| (11) At least two layers of tarpaulin in good condition shall be provided for each hatchway in position 1 or 2. The tarpaulins shall be waterproof and of ample strength. They shall be of a material of at least an approved standard weight and quality. |
| Securing of hatchway covers |
| (12) For all hatchways in position 1 or 2 steel bars or other equivalent means shall be provided in order efficiently and independently to secure each section of hatchway covers after the tarpaulins are battened down. Hatchway covers of more than 1.5 m in length shall be secured by at least two such securing appliances. |
|
| Regulation 16 — Hatchways closed by weathertight covers of steel or other equivalent materials |
|
| (1) All hatchways in position 1 and 2 shall be fitted with hatch covers of steel or other equivalent material. Except as provided in regulation 14(2), such covers shall be weathertight and fitted with gaskets and clamping devices. The means for securing and maintaining weathertightness shall be to the satisfaction of the Director or any Recognised Organisation. The arrangements shall ensure that the tightness can be maintained in any sea conditions, and for this purpose tests for tightness shall be required at the initial survey, and may be required at renewal and annual surveys or at more frequent intervals. |
| Hatch cover minimum design loads |
(2) For ships of 100 m in length and above:| (a) | Position 1 hatch covers located in the forward quarter of the ship’s length shall be designed for wave loads at the forward perpendicular, calculated from the following equation: |
|
(3) For ships 24 m in length:| (a) | Position 1 hatch covers located in the forward quarter of the ship’s length shall be designed for wave loads of 2.43 t/m2 at the forward perpendicular and reduced linearly to 2.0 t/m2 at the end of the forward quarter’s length as shown in table 16.2. The design load used for each hatch cover panel shall be that determined at its midpoint location. | | (b) | All other position 1 hatch covers shall be designed to 2.0 t/m2. | | (c) | Position 2 hatch covers shall be designed to 1.5 t/m2. | | (d) | Where a position 1 hatchway is located at least one superstructure standard height higher than the freeboard deck, it may be designed to 2.0 t/m2. |
|
| (4) For ships between 24 m and 100 m in length, and for positions between FP and 0.25L, wave loads shall be obtained by linear interpolation of the values shown in table 16.2. |
(5) All hatch covers shall be designed such that: | (a) | the product of the maximum stress determined in accordance with the above loads and the factor of 1.25 does not exceed the minimum upper yield point strength of the material in tension and the critical buckling strength in compression; | | (b) | the deflection is limited to not more than 0.0056 times the span; | | (c) | steel plating forming the tops of covers is not less in thickness than 1% of the spacing of stiffeners or 6 mm if that be greater; and | | (d) | an appropriate corrosion margin is incorporated. |
|
| (6) The means for securing and maintaining weathertightness by other means than gaskets and clamping shall be to the satisfaction of the Director or any Recognised Organisation. |
| (7) Hatch covers which rest on coamings shall be located in their closed position by means capable of withstanding horizontally acting loads in any sea conditions. |
|
| Regulation 17 — Machinery space openings |
|
| (1) Machinery space openings in position 1 or 2 shall be properly framed and efficiently enclosed by steel casings of ample strength, and where the casings are not protected by other structures their strength shall be specially considered. Access openings in such casings shall be fitted with doors complying with the requirements of regulation 12(1), the sills of which shall be at least 600 mm above the deck if in position 1, and at least 380 mm above the deck if in position 2. Other openings in such casings shall be fitted with equivalent covers, permanently attached in their proper positions. |
| (2) Where machinery casings are not protected by other structures, double doors (i.e. inner and outer doors complying with the requirements of regulation 12(1)) shall be required for ships assigned freeboards less than those based on table 28.2 of regulation 28. An inner sill of 230 mm in conjunction with the outer sill of 600 mm shall be provided. |
| (3) Coamings of any fiddley, funnel or machinery space ventilator in an exposed position on the freeboard deck or superstructure deck shall be as high above the deck as is reasonable and practicable. In general, ventilators necessary to continuously supply the machinery space shall have coamings of sufficient height to comply with regulation 19(3), without having to fit weathertight closing appliances. Ventilators necessary to continuously supply the emergency generator room, if this is considered buoyant in the stability calculation or protecting opening leading below, shall have coamings of sufficient height to comply with regulation 19(3), without having to fit weathertight closing appliances. |
| (4) Where due to ship size and arrangement this is not practicable, lesser heights for machinery space and emergency generator room ventilator coamings, fitted with weathertight closing appliances in accordance with regulation 19(4), may be permitted by the Director or any Recognised Organisation in combination with other suitable arrangements to ensure an uninterrupted, adequate supply of ventilation to these spaces. |
| (5) Fiddley openings shall be fitted with strong covers of steel or other equivalent material permanently attached in their proper positions and capable of being secured weathertight. |
|
| Regulation 18 — Miscellaneous openings in freeboard and superstructure decks |
|
| (1) Manholes and flush scuttles in position 1 or 2 or within superstructures other than enclosed superstructures shall be closed by substantial covers capable of being made watertight. Unless secured by closely spaced bolts, the covers shall be permanently attached. |
| (2) Openings in freeboard decks other than hatchways, machinery space openings, manholes and flush scuttles shall be protected by an enclosed superstructure, or by a deckhouse or companionway of equivalent strength and weathertightness. Similarly, any such opening in an exposed superstructure deck, in the top of a deckhouse on the freeboard deck which gives access to a space below the freeboard deck or a space within an enclosed superstructure shall be protected by an efficient deckhouse or companionway. Doorways in such companionways or deckhouses that lead or give access to stairways leading below, shall be fitted with doors in accordance with regulation 12(1). Alternatively, if stairways within a deckhouse are enclosed within properly constructed companionways fitted with doors complying with regulation 12(1), the external door need not be weathertight. |
| (3) Openings in the top of a deckhouse on a raised quarterdeck or superstructure of less than standard height, having a height equal to or greater than the standard quarterdeck height, shall be provided with an acceptable means of closing but need not be protected by an efficient deckhouse or companionway as defined in the regulation, provided that the height of the deckhouse is at least the standard height of a superstructure. Openings in the top of the deck house on a deck house of less than a standard superstructure height may be treated in a similar manner. |
| (4) In position 1 the height above the deck of sills to the doorways in companionways shall be at least 600 mm. In position 2 it shall be at least 380 mm. |
| (5) Where access is provided from the deck above as an alternative to access from the freeboard deck in accordance with regulation 3(10)(b), then the height of sills into a bridge or poop shall be 380 mm. The same shall apply to deckhouses on the freeboard deck. |
| (6) Where access is not provided from above, the height of the sills to doorways in deckhouses on the freeboard deck shall be 600 mm. |
| (7) Where the closing appliances of access openings in superstructures and deckhouses are not in accordance with regulation 12(1), interior deck openings shall be considered exposed (i.e. situated in the open deck). |
|
| Regulation 19 — Ventilators |
|
| (1) Ventilators in position 1 or 2 to spaces below freeboard deck or decks of enclosed superstructures shall have coamings of steel or other equivalent material, substantially constructed and efficiently connected to the deck. Ventilators in position 1 shall have coamings of a height of at least 900 mm above the deck; in position 2 the coamings shall be of a height at least 760 mm above the deck. Where the coaming of any ventilator exceeds 900 mm in height it shall be specially supported. |
| (2) Ventilators passing through superstructures other than enclosed superstructures shall have substantially constructed coamings of steel or other equivalent material at the freeboard deck. |
| (3) Ventilators in position 1 the coamings of which extend to more than 4.5 m above the deck, and in position 2 the coamings of which extend to more than 2.3 m above the deck, need not be fitted with closing arrangements unless specifically required by the Director or any Recognised Organisation. |
| (4) Except as provided in paragraph (3), ventilator openings shall be provided with weathertight closing appliances of steel or other equivalent material. In ships of not more than 100 m in length the closing appliances shall be permanently attached; where not so provided in other ships, they shall be conveniently stowed near the ventilators to which they are to be fitted. |
| (5) In exposed locations, the height of coamings may be increased to the satisfaction of the Director. |
|
| Regulation 20 — Air pipes |
|
| (1) Where air pipes to ballast and other tanks extend above the freeboard or superstructure decks, the exposed parts of the pipes shall be of substantial construction; the height from the deck to the point where water may have access below shall be at least 760 mm on the freeboard deck and 450 mm on the superstructure deck. |
| (2) Where these heights may interfere with the working of the ship, a lower height may be approved, provided that the Director or any Recognised Organisation is satisfied that the closing arrangements and other circumstances justify a lower height. |
| (3) Air pipes shall be provided with automatic closing devices. |
| (4) Pressure-vacuum valves (PV valves) may be accepted on tankers. |
|
| Regulation 21 — Cargo ports and other similar openings |
|
| (1) Cargo ports and other similar openings in the sides of ships below the freeboard deck shall be fitted with doors so designed as to ensure the same watertightness and structural integrity as the surrounding shell plating. Unless otherwise granted by the Director or any Recognised Organisation, these opening shall open outwards. The number of such openings shall be the minimum compatible with the design and proper working of the ship. |
| (2) Unless otherwise permitted by the Director or any Recognised Organisation, the lower edge of openings referred to in paragraph (1) shall not be below a line drawn parallel to the freeboard deck at side, which is at its lowest point at least 230 mm above the upper edge of the uppermost load line. |
| (3) Where it is permitted to arrange cargo ports and other similar openings with their lower edge below the line specified in paragraph (2), additional features shall be fitted to maintain the watertight integrity. |
| (4) The fitting of a second door of equivalent strength and watertightness is one acceptable arrangement. A leakage detection device shall be provided in the compartment between the two doors. Drainage of this compartment to the bilges, controlled by a readily accessible screw down valve, shall be arranged. The outer door shall open outwards. |
| (5) Arrangements for bow doors and their inner doors, side doors and stern doors and their securings shall be in compliance with the requirements of a Recognised Organisation. |
|
| Regulation 22 — Scuppers, inlets and discharges |
|
| (1) (a) Discharges led through the shell either from spaces below the freeboard deck or from within superstructures and deckhouses on the freeboard deck fitted with doors complying with the requirements of regulation 12 shall, except as provided in paragraph (2), be fitted with efficient and accessible means for preventing water from passing inboard. Normally each separate discharge shall have one automatic non-return valve with a positive means of closing it from a position above the freeboard deck. Where, the inboard end of the discharge pipe is located at least 0.01L above the Summer Load Line, the discharge may have two automatic non-return valves without positive means of closing. Where that vertical distance exceeds 0.02L, a single automatic non-return valve without positive means of closing may be accepted. The means for operating the positive action valve shall be readily accessible and provided with an indicator showing whether the valve is open or closed. | | (b) | One automatic non-return valve and one sluice valve controlled from above the freeboard deck instead of one automatic non-return valve with a positive means of closing from a position above the freeboard deck, is acceptable. | | (c) | Where two automatic non-return valves are required, the inboard valve shall always be accessible for examination under service conditions (i.e., the inboard valve shall be above the level of the Tropical Load Line). If this is not practicable, the inboard valve need not be located above the Tropical Load Line, provided that a locally controlled sluice valve is fitted between the two automatic non-return valves. | | (d) | Where sanitary discharges and scuppers lead overboard through the shell in way of machinery spaces, a locally operated positive closing valve at the shell, together with a non-return valve inboard, is acceptable. The controls of the valves shall be in an easily accessible position. | | (e) | The position of the inboard end of discharges shall be related to the Summer Timber Load Line when a timber freeboard is assigned. | | (f) | The requirements for non-return valves are applicable only to those discharges which remain open during the normal operation of a ship. For discharges which are to be kept closed at sea, a single screw down valve operated from the deck is acceptable. | | (g) | Table 22.1 provides the acceptable arrangements of scuppers, inlets and discharges. |
|
| (2) Scuppers led through the shell from enclosed superstructures used for the carriage of cargo shall be permitted only where the edge of the freeboard deck is not immersed when the ship heels 5° either way. In other cases the drainage shall be led inboard in accordance with the requirements of the International Convention for the Safety of Life at Sea in force. |
| (3) In manned machinery spaces, main and auxiliary sea inlets and discharges in connection with the operation of machinery may be controlled locally. The controls shall be readily accessible and shall be provided with indicators showing whether the valves are open or closed. |
| (4) Scuppers and discharge pipes originating at any level and penetrating the shell either more than 450 mm below the freeboard deck or less than 600 mm above the Summer Load Line shall be provided with a non-return valve at the shell. This valve, unless required by paragraph (2), may be omitted if the piping is of substantial thickness (see paragraph (7) below). |
| (5) Scuppers leading from superstructures or deckhouses not fitted with doors complying with the requirements of regulation 12 shall be led overboard. |
| (6) All shell fittings and the valves required by this regulation shall be of steel, bronze or other approved ductile material. Valves of ordinary cast iron or similar material are not acceptable. All pipes to which this regulation refers shall be of steel or other equivalent material to the satisfaction of the Director or any Recognised Organisation. |
(7) Scupper and discharge pipes:| (a) | For scupper and discharge pipes, where substantial thickness is not required:| (i) | for pipes having an external diameter equal to or less than 155 mm, the thickness shall not be less than 4.5 mm; | | (ii) | for pipes having an external diameter equal to or more than 230 mm, the thickness shall not be less than 6 mm. |
| Intermediate sizes shall be determined by linear interpolation. |
| | (b) | For scupper and discharge pipes, where substantial thickness is required:| (i) | for pipes having an external diameter equal to or less than 80 mm, the thickness shall not be less than 7 mm; | | (ii) | for pipes having an external diameter of 180 mm, the thickness shall not be less than 10 mm; | | (iii) | for pipes having an external diameter equal to or more than 220 mm, the thickness shall not be less than 12.5 mm. |
| Intermediate sizes shall be determined by linear interpolation. |
|
|
|
| Regulation 22-1 — Garbage chutes |
|
(1) Two gate valves controlled from the working deck of the chute instead of the non-return valve with a positive means of closing from a position above the freeboard deck which comply with the following requirements are acceptable:| (a) | the lower gate valve shall be controlled from a position above the freeboard deck. An interlock system between the two valves shall be arranged; | | (b) | the inboard end shall be located above the waterline formed by an 8.5°heel to port or starboard at a draft corresponding to the assigned summer freeboard, but not less than 1,000 mm above the summer waterline. Where the inboard end exceeds 0.01L above the summer waterline, valve control from the freeboard deck is not required, provided the inboard gate valve is always accessible under service conditions; and | | (c) | alternatively, the upper and lower gate valves may be replaced by a hinged weathertight cover at the inboard end of the chute together with a discharge flap. The cover and flap shall be arranged with an interlock so that the discharge flap cannot be operated until the hopper cover is closed. |
|
| (2) The entire chute, including the cover, shall be constructed of material of substantial thickness. |
| (3) The controls for the gate valves and/or hinged covers shall be clearly marked: “Keep closed when not in use”. |
(4) Where the inboard end of the chute is below the freeboard deck of a passenger ship or the equilibrium waterlines of a cargo ship to which damage stability requirements apply, then:| (a) | the inboard end hinged cover/valve shall be watertight; | | (b) | the valve shall be a screw-down non-return valve fitted in an easily accessible position above the deepest load line; and | | (c) | the screw-down non-return valve shall be controlled from a position above the bulkhead deck and provided with open/closed indicators. The valve control shall be clearly marked: “Keep closed when not in use”. |
|
|
| Regulation 22-2 — Spurling pipes and cable lockers |
|
| (1) Spurling pipes and cable lockers shall be watertight up to the deck exposed to weather. |
| (2) Where means of access are provided, they shall be closed by a substantial cover and secured by closely spaced bolts. |
| (3) Spurling pipes through which anchor cables are led shall be provided with permanently attached closing appliances to minimize water ingress. |
|
| Regulation 23 — Side Scuttles, and windows and skylights |
|
(1) Side scuttles and windows, together with their glasses, deadlights and storm covers*, if fitted, shall be of an approved design and substantial construction. Non-metallic frames are not acceptable.| * Deadlights are fitted to the inside of windows and side scuttles, while storm covers are fitted to the outside of windows, where accessible, and may be hinged or portable. |
|
(2) Side scuttles are defined as being round or oval openings with an area not exceeding 0.16 m*. Round or oval openings having areas exceeding 0.16 m* shall be treated as windows.| * Deadlights are fitted to the inside of windows and side scuttles, while storm covers are fitted to the outside of windows, where accessible, and may be hinged or portable. |
|
(3) Windows are defined as being rectangular openings generally, having a radius at each corner relative to the window size and round or oval openings with an area exceeding 0.16 m*.| * Deadlights are fitted to the inside of windows and side scuttles, while storm covers are fitted to the outside of windows, where accessible, and may be hinged or portable. |
|
(4) Side scuttles to the following spaces shall be fitted with hinged inside deadlights:| (a) | spaces below freeboard deck; | | (b) | spaces within the first tier of enclosed superstructures; and | | (c) | first tier deckhouses on the freeboard deck protecting openings leading below or considered buoyant in stability calculations. |
| Deadlights shall be capable of being closed and secured watertight if fitted below the freeboard deck and weathertight if fitted above. |
|
| (5) Side scuttles shall not be fitted in such a position that their sills are below a line drawn parallel to the freeboard deck at side and having its lowest point 2.5% of the breadth (B), or 500 mm, whichever is the greatest distance, above the Summer Load Line (or Timber Summer Load Line if assigned). |
| (6) If the required damage stability calculations indicate that the side scuttles would become immersed at any intermediate stage of flooding or the final equilibrium waterline, they shall be of the non-opening type. |
(7) Windows shall not be fitted in the following locations:| (a) | below the freeboard deck; | | (b) | in the first tier end bulkheads or sides of enclosed superstructures; or | | (c) | in first tier deckhouses that are considered buoyant in the stability calculations. |
|
| (8) Side scuttles and windows at the side shell in the second tier shall be provided with hinged inside deadlights capable of being closed and secured weathertight if the superstructure protects direct access to an opening leading below or is considered buoyant in the stability calculations. |
| (9) Side scuttles and windows in side bulkheads set inboard from the side shell in the second tier which protect direct access below to spaces listed in paragraph (4) shall be provided with either hinged inside deadlights or, where they are accessible, permanently attached external storm covers which are capable of being closed and secured weathertight. |
| (10) Cabin bulkheads and doors in the second tier and above separating side scuttles and windows from a direct access leading below or the second tier considered buoyant in the stability calculations may be accepted in place of deadlights or storm covers fitted to the side scuttles and windows. |
| (11) Deckhouses situated on a raised quarter deck or on the deck of a superstructure of less than standard height may be regarded as being in the second tier as far as the requirements for deadlights are concerned, provided that the height of the raised quarter deck or superstructure is equal to or greater than the standard quarter deck height. |
| (12) Fixed or opening skylights shall have a glass thickness appropriate to their size and position as required for side scuttles and windows. Skylight glasses in any position shall be protected from mechanical damage and, where fitted in position 1 or 2, shall be provided with permanently attached deadlights or storm covers. |
|
| Regulation 24 — Freeing ports |
|
(1) | (a) | Where bulwarks on the weather portions of freeboard or superstructure decks form wells, ample provision shall be made for rapidly freeing the decks of water and for draining them. | | (b) | Except as provided in paragraphs (1)(c) and (2), the minimum freeing port area (A) on each side of the ship for each well on the freeboard deck shall be that given by the following formulae in cases where the sheer in way of the well is standard or greater than standard.The minimum area for each well on superstructure decks shall be one-half of the area given by the following formulae: |
|
|
| | Where the length of bulwark (l) in the well is 20 m or less: |
| | | | | | | | | | | | | | | l need in no case be taken as greater than 0.7L. |
| | | | |
|
| (c) | In ships with no sheer, the area calculated according to paragraph (b) shall be increased by 50%. Where the sheer is less than the standard, the percentage shall be obtained by linear interpolation. | | (d) | On a flush deck ship with a deckhouse amidships having a breadth at least 80% of the beam of the ship and the passageways along the side of the ship not exceeding 1.5 m in width, two wells are formed. Each shall be given the required freeing port area based upon the length of each well. | | (e) | Where a screen bulkhead is fitted completely across the ship at the forward end of a midship deckhouse, the exposed deck is divided into two wells and there is no limitation on the breadth of the deckhouse. | | (f) | Wells on raised quarterdecks shall be treated as being on freeboard decks. | | (g) | Gutter bars greater than 300 mm in height fitted around the weather decks of tankers in way of cargo manifolds and cargo piping shall be treated as bulwarks. Freeing ports shall be arranged in accordance with this regulation. Closures attached to the freeing ports for use during loading and discharge operations are to be arranged in such a way that jamming cannot occur while at sea. |
|
(2) Where a ship fitted with a trunk does not comply with the requirements of regulation 36(1)(e) or where continuous or substantially continuous hatchway side coamings are fitted between detached superstructures, the minimum area of the freeing port openings shall be calculated from the following table: | | | | Breadth of hatchway or trunk in relation to the breadth of ship |
| | | Area of freeing ports in relation to the total area of the bulwarks |
| | | | | | |
|
| The area of freeing ports at intermediate breadths shall be obtained by linear interpolation. |
|
(3) The effectiveness of the freeing area in bulwarks required by paragraph (1) depends on the free flow area across the deck of a ship.| The free flow area on deck is the net area of gaps between hatchways, and between hatchways and superstructures and deckhouses up to the actual height of the bulwark. |
|
| The freeing port area in bulwarks shall be assessed in relation to the net free flow area as follows: |
| (a) | If the free flow area is not less than the freeing area calculated from paragraph (2) as if the hatchway coamings were continuous, then the minimum freeing port area calculated from paragraph (1) shall be deemed sufficient. | | (b) | If the free flow area is equal to, or less than the area calculated from paragraph (1), the minimum freeing area in the bulwarks shall be determined from paragraph (2). | | (c) | If the free flow area is smaller than calculated from paragraph (2), but greater than calculated from paragraph (1), the minimum freeing area in the bulwark shall be determined from the following formula: | | | | | | | | | | | | | is the minimum freeing area calculated from paragraph (1); |
| | | | | is the minimum freeing area calculated from paragraph (2); and |
| | | | | is the total net area of passages and gaps between hatch ends and superstructures or deckhouses up to the actual height of bulwark. |
| | | | | |
|
|
(4) In ships having superstructures on the freeboard deck or superstructure decks, which are open at either or both ends to wells formed by bulwarks on the open decks, adequate provision for freeing the open spaces within the superstructures shall be provided.| The minimum freeing port area on each side of the ship for the open superstructure (As) and for the open well (Aw), shall be calculated in accordance with the following procedure: |
| (a) | Determine the total well length (l t) equal to the sum of the length of the open deck enclosed by bulwarks (lw) and the length of the common space within the open superstructure (ls). | | (b) | To determine As:| (i) | calculate the freeing port area (A) required for an open well of length lt in accordance with paragraph (1) with standard height bulwark assumed; | | (ii) | multiply by a factor of 1.5 to correct for the absence of sheer, if applicable, in accordance with paragraph (1)(c); | | (iii) | multiply by the factor (bo/lt) to adjust the freeing port area for the breadth (b o) of the openings in the end bulkhead of the enclosed superstructure; | | (iv) | to adjust the freeing port area for that part of the entire length of the well which is enclosed by the open superstructure, multiply by the factor: | | | | | | | where l w and lt are defined in paragraph (4)(a); |
| | | | | |
|
| | (v) | to adjust the freeing port area for the distance of the well deck above the freeboard deck, for decks located more than 0.5 hs above the freeboard deck, multiply by the factor: | | | | | | | where h w is the distance of the well deck above the freeboard deck and hs is one standard superstructure height. |
| | | | | |
|
|
| | (c) | To determine Aw:| (i) | the freeing port area for the open well (Aw) shall be calculated in accordance with paragraph (b)(i), using lw to calculate a nominal freeing port area (A’), and then adjusted for the actual height of the bulwark (hb) by the application of one of the following area corrections, whichever is applicable: | | for bulwarks greater than 1.2 m in height: |
| | | | A c = lw (( hb - 1.2)/0.10) (0.004) m2; |
| | | | for bulwarks less than 0.9 m in height: |
| | | | A c = lw (( hb - 0.9)/0.10) (0.004) m2; |
| | | | for bulwarks between 1.2 m and 0.9 m in height there is no correction (i.e. A c = 0); |
| | | |
|
| | (ii) | the corrected freeing port area (A w = A’ + Ac) shall then be adjusted for absence of sheer, if applicable, and height above freeboard deck as in paragraphs (b) (ii) and (b) (v), using hs and h w. |
| | (d) | The resulting freeing port areas for the open superstructure (As) and for the open well (Aw) shall be provided along each side of the open space covered by the open superstructure and each side of the open well, respectively. | | (e) | The above relationships are summarised by the following equations, assuming lt, the sum of lw and ls, is greater than 20 m: | | freeing port area Aw for the open well: |
| | | | A w = (0.07lw + Ac) (sheer correction) (0.5hs/ hw); |
| | | | freeing port area As for the open superstructure: |
| | | | A s = (0.07lt) (sheer correction) (bo/lt (1 - (lw/l t)2) (0.5h s/hw); |
| | | | where l t is 20 m or less, the basic freeing port area is A = 0.7 + 0.035lt in accordance with paragraph (1). |
| |
|
|
|
| (5) The lower edges of freeing ports shall be as near the deck as practicable. Two-thirds of the freeing port area required shall be provided in the half of the well nearest the lowest point of the sheer curve. One third of the freeing port area required shall be evenly spread along the remaining length of the well. With zero or little sheer on the exposed freeboard deck or an exposed superstructure deck the freeing port area shall be evenly spread along the length of the well. |
| (6) All freeing port openings in the bulwarks shall be protected by rails or bars spaced approximately 230 mm apart. If shutters are fitted to freeing ports, ample clearance shall be provided to prevent jamming. Hinges shall have pins or bearings of non-corrodible material. Shutters shall not be fitted with securing appliances. |
|
| Regulation 25 — Protection of the crew |
|
| (1) The deckhouses used for the accommodation of the crew shall be constructed to an acceptable level of strength. |
| (2) Guard rails or bulwarks shall be fitted around all exposed decks. The height of the bulwarks or guard rails shall be at least 1 m from the deck, provided that where this height would interfere with the normal operation of the ship, a lesser height may be approved, if the Director or any Recognised Organisation is satisfied that adequate protection is provided. |
(3) Guard rails fitted on superstructure and freeboard decks shall have at least three courses. The opening below the lowest course of the guard rails shall not exceed 230 mm. The other courses shall be not more than 380 mm apart. In the case of ships with rounded gunwales the guard rail supports shall be placed on the flat of the deck. In other locations, guardrails with at least two courses shall be fitted. Guard rails shall comply with the following provisions:| (a) | fixed, removable or hinged stanchions shall be fitted about 1.5 m apart. Removable or hinged stanchions shall be capable of being locked in the upright position; | | (b) | at least every third stanchion shall be supported by a bracket or stay; | | (c) | where necessary for the normal operation of the ship, steel wire ropes may be accepted in lieu of guard rails. Wires shall be made taut by means of turnbuckles; and | | (d) | where necessary for the normal operation of the ship, chains fitted between two fixed stanchions and/or bulwarks are acceptable in lieu of guard rails. |
|
| (4) Satisfactory means for safe passage required by regulation 25-1 (in the form of guard rails, lifelines, gangways or underdeck passages, etc.) shall be provided for the protection of the crew in getting to and from their quarters, the machinery space and any other spaces used in the essential operation of the ship. |
| (5) Deck cargo carried on any ship shall be so stowed that any opening which is in way of the cargo and which gives access to and from the crew’s quarters, the machinery space and all other parts used in the essential operation of the ship can be closed and secured against water ingress. Protection for the crew in the form of guardrails or lifelines shall be provided above the deck cargo if there is no convenient passage on or below the deck of the ship. |
|
| Regulation 25-1 — Means for safe passage of crew |
|
| (1) The safe passage of crew shall be provided by at least one of the means prescribed in table 25-1.1 below: |
(2) Acceptable arrangements referred to in table 25-1.1 are defined as follows:| (a) | A well lighted and ventilated under-deck passageway (with a clear opening of at least 0.8 m wide and 2 m high), as close as practicable to the freeboard deck, connecting and providing access to the locations in question. | | (b) | A permanent and efficiently constructed gangway, fitted at or above the level of the superstructure deck, on or as near as practicable to the centre line of the ship, providing a continuous platform at least 0.6 m in width and a non-slip surface and with guard rails extending on each side throughout its length. Guard rails shall be at least 1 m high with three courses and constructed as required in regulation 25(3). A foot-stop shall be provided. | | (c) | A permanent walkway at least 0.6 m in width, fitted at freeboard deck level and consisting of two rows of guard rails with stanchions spaced not more than 3 m. The number of courses of rails and their spacing shall be in accordance with regulation 25(3). On type “B” ships, hatchway coamings not less than 0.6 m in height may be accepted as forming one side of the walkway, provided that two rows of guard rails are fitted between the hatchways. | | (d) | A wire rope lifeline not less than 10 mm in diameter, supported by stanchions not more than 10 m apart, or a single hand rail or wire rope attached to hatch coamings, continued and supported between hatchways. | | (e) | A permanent gangway that is:| (i) | located at or above the level of the superstructure deck; | | (ii) | located on or as near as practicable to the centre line of the ship; | | (iii) | located so as not to hinder easy access across the working areas of the deck; | | (iv) | providing a continuous platform at least 1 m in width; | | (v) | constructed of fire resistant and non-slip material; | | (vi) | fitted with guard rails extending on each side throughout its length; guard rails shall be at least 1 m high with courses as required by regulation 25(3) and supported by stanchions spaced not more than 1.5 m apart; | | (vii) | provided with a foot-stop on each side; | | (viii) | having openings, with ladders where appropriate, to and from the deck. Openings shall not be more than 40 m apart; and | | (ix) | having shelters set in way of the gangway at intervals not exceeding 45 m if the length of the exposed deck to be traversed exceeds 70 m. Every such shelter shall be capable of accommodating at least one person and be so constructed as to afford weather protection on the forward, port and starboard sides. |
| | (f) | A permanent walkway located at the freeboard deck level, on or as near as practicable to the centre line of the ship, having the same specifications as those for a permanent gangway listed in (e), except for foot-stops. On type “B” ships (certified for the carriage of liquids in bulk) with a combined height of hatch coaming and fitted hatch cover of not less than 1 m in height, the hatchway coamings may be accepted as forming one side of the walkway, provided that two rows of guard rails are fitted between the hatchways. |
|
(3) Permitted transverse locations for arrangements in paragraphs (2)(c), (d) and (f) above, where appropriate:| (i) | at or near the centre line of the ship; or fitted on hatchways at or near the centre line of the ship; | | (ii) | fitted on each side of the ship; | | (iii) | fitted on one side of the ship, provision being made for fitting on either side; | | (iv) | fitted on one side of the ship only; | | (v) | fitted on each side of the hatchways, as near to the centre line as practicable. |
|
| (4) (a) Where wire ropes are fitted, turnbuckles shall be provided to ensure their tautness. | | (b) | Where necessary for the normal operation of the ship, steel wire ropes may be accepted in lieu of guard rails. | | (c) | Where necessary for the normal operation of the ship, chains fitted between two fixed stanchions are acceptable in lieu of guard rails. | | (d) | Where stanchions are fitted, every third stanchion shall be supported by a bracket or stay. | | (e) | Removable or hinged stanchions shall be capable of being locked in the upright position. | | (f) | A means of passage over obstructions such as pipes or other fittings of a permanent nature, shall be provided. | | (g) | Generally, the width of the gangway or deck-level walkway should not exceed 1.5 m. |
|
| (5) For tankers less than 100 m in length, the minimum width of the gangway platform or deck-level walkway fitted in accordance with paragraphs (2)(e) or (f) above, respectively, may be reduced to 0.6 m. |
|
| Regulation 26 — Special conditions of assignment for type “A” ships |
|
(1) Machinery casings on type “A” ships, as defined in regulation 27, shall be protected by one of the following arrangements:| (a) | an enclosed poop or bridge of at least standard height; or | | (b) | a deckhouse of equal height and equivalent strength. |
|
| (2) Machinery casings may, however, be exposed if there are no openings giving direct access from the freeboard deck to the machinery space. A door complying with the requirements of regulation 12 is acceptable in the machinery casing, provided that it leads to a space or passageway which is as strongly constructed as the casing and is separated from the stairway to the engine-room by a second weathertight door of steel or other equivalent material. |
| (3) A fore and aft permanent gangway, constructed in accordance with the provisions of regulation 25-1 (2) (e), shall be fitted on type “A” ships at the level of the superstructure deck between the poop and the midship bridge or deckhouse where fitted. The arrangement contained in regulation 25-1 (2) (a) is considered an equivalent means of access to carry out the purpose of the gangway. |
| (4) Safe access from the gangway level shall be available between separate crew accommodations and also between crew accommodations and the machinery space. |
| (5) Exposed hatchways on the freeboard and forecastle decks or on the tops of expansion trunks on type “A” ships shall be provided with efficient watertight covers of steel or other equivalent material. |
| (6) Type “A” ships with bulwarks shall have open rails fitted for at least half the length of the weather deck or other equivalent freeing arrangements. A freeing port area, in the lower part of the bulwarks, of 33% of the total area of the bulwarks, is an acceptable equivalent freeing arrangement. The upper edge of the sheer strake shall be kept as low as practicable. |
| (7) Where superstructures are connected by trunks, open rails shall be fitted for the whole length of the exposed parts of the freeboard deck. |
|
|

