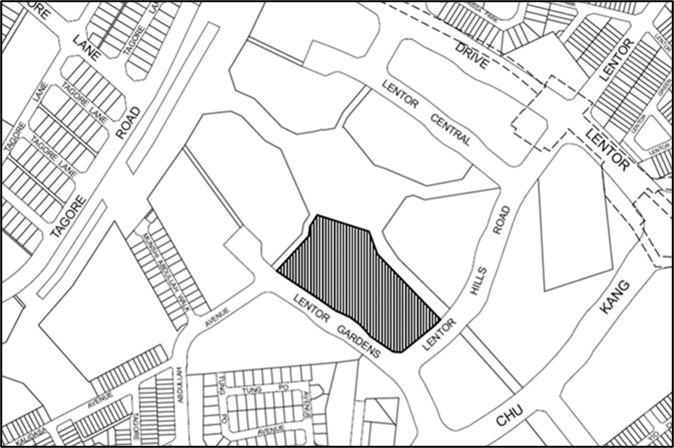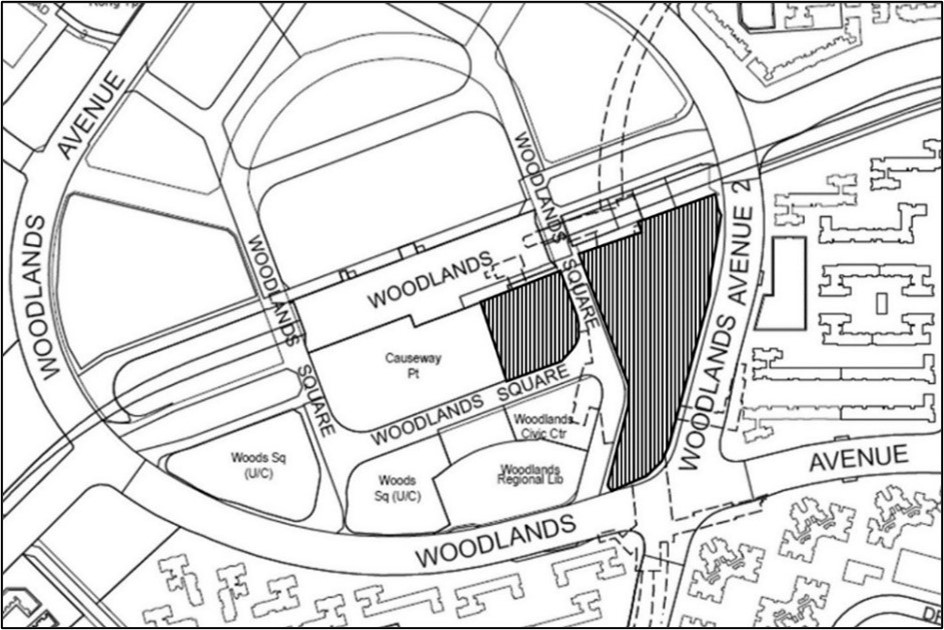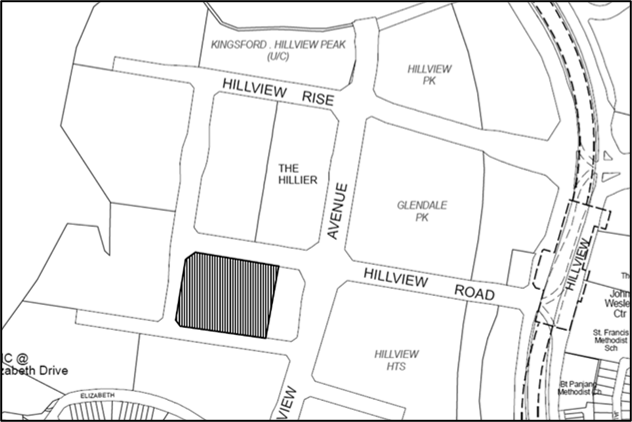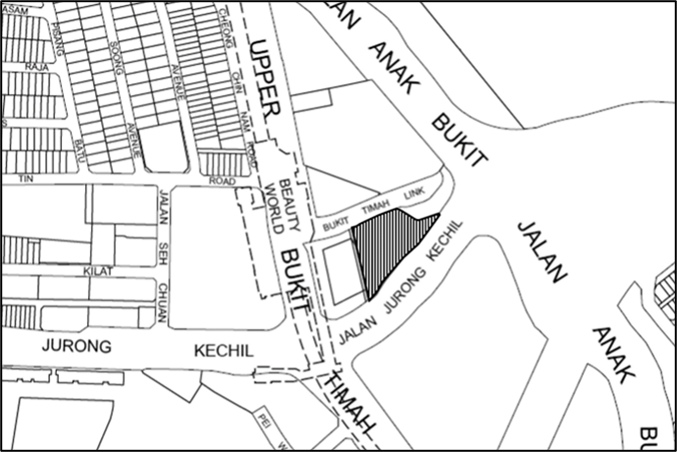4. In regulation 4B of the principal Regulations —| (a) | in paragraph (1), replace “paragraph (2), (3), (3A), (4), (4A), (5) or (6)” (wherever it appears) with “paragraph (2), (3), (3A), (3B), (4), (4A), (4B), (4C), (5), (6), (7) or (8)”; | | (b) | in paragraph (3A), after “1 May 2017”, insert “but before 30 June 2022”; | | (c) | after paragraph (3A), insert —“(3B) Where the relevant building works relate to any building to be built for use as an industrial building on any State land that is sold under the Government Land Sales Programme on or after 30 June 2022, the building must incorporate the minimum level of use of —| (a) | prefabricated architectural systems; | | (b) | prefabricated mechanical, electrical or plumbing systems; | | (c) | prefabricated structural systems; and | | (d) | system formwork, |
| specified in Part 3 of the Fourth Schedule.”; |
|
|
| | (d) | in paragraph (4), after “1 November 2014”, insert “but before 30 June 2022”; | | (e) | in paragraph (4A), after “1 September 2018”, insert “but before 30 June 2022”; | | (f) | after paragraph (4A), insert —“(4B) Where the relevant building works relate to any building to be built for use as a residential (non‑landed) building on any State land that is sold under the Government Land Sales Programme on or after 30 June 2022, and that land is situated wholly or partly within the area described in the Eleventh Schedule —| (a) | the building or the component of the building that is a residential (non-landed) building (as the case may be) must incorporate the minimum level of use of —| (i) | prefabricated mechanical, electrical or plumbing systems; | | (ii) | prefabricated prefinished volumetric construction; and | | (iii) | system formwork, |
| specified in the Twelfth Schedule; |
| | (b) | the prefabricated mechanical, electrical or plumbing systems that are used must conform to the requirements set out in the Code of Practice in relation to prefabricated mechanical, electrical or plumbing systems; and | | (c) | the prefabricated prefinished volumetric construction that is used must conform to the requirements set out in the Code of Practice in relation to prefabricated prefinished volumetric construction. |
|
(4C) Where the relevant building works relate to any building to be built for use as a hotel building on any State land that is sold under the Government Land Sales Programme on or after 30 June 2022, and that land is situated wholly or partly within the area described in the Thirteenth Schedule —| (a) | the building, or the aggregate of the component of the building that is a hotel building and the component of the building that is a residential (non‑landed) building (as the case may be) must incorporate the minimum level of use of —| (i) | prefabricated mechanical, electrical or plumbing systems; | | (ii) | prefabricated prefinished volumetric construction; and | | (iii) | system formwork, |
| specified in the Twelfth Schedule; |
| | (b) | the prefabricated mechanical, electrical or plumbing systems that are used must conform to the requirements set out in the Code of Practice in relation to prefabricated mechanical, electrical or plumbing systems; and | | (c) | the prefabricated prefinished volumetric construction that is used must conform to the requirements set out in the Code of Practice in relation to prefabricated prefinished volumetric construction.”; |
|
|
| | (g) | in paragraph (6), after “15 December 2017”, insert “but before 30 June 2022”; and | | (h) | after paragraph (6), insert —“(7) Where the relevant building works relate to any building to be built on any State land that is sold under the Government Land Sales Programme on or after 30 June 2022, and that land is situated wholly or partly within the area described in the Fourteenth Schedule —| (a) | the building works must be carried out in accordance with the approved productivity concept implementation plan for those building works; | | (b) | the building works must incorporate the minimum level of use of —| (i) | prefabricated architectural systems; | | (ii) | prefabricated mechanical, electrical or plumbing systems; | | (iii) | specified prefabricated structural systems; | | (iv) | system formwork; |
| specified in the Fifteenth Schedule; and |
| | (c) | the prefabricated mechanical, electrical or plumbing systems that are used must conform to the requirements set out in the Code of Practice in relation to prefabricated mechanical, electrical or plumbing systems. |
|
(8) Where the relevant building works relate to any building to be built on any State land that is sold under the Government Land Sales Programme on or after 30 June 2022 —| (a) | the building works must adopt any 5 of the integrated digital delivery essential use cases mentioned in regulation 3A(1); and | | (b) | the adoption of the integrated digital delivery essential use cases must be in accordance with the requirements set out in the Code of Practice in relation to integrated digital delivery.”. |
|
|
|
|










