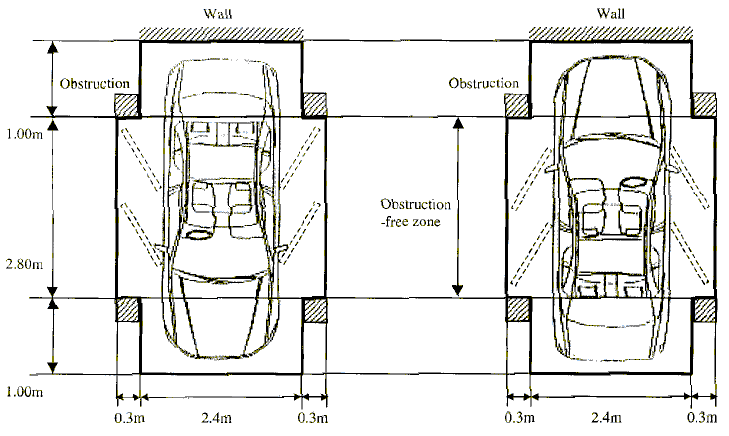No. S 552
| Parking Places Act |
(Chapter 214)
| Parking Places (Provision of Parking Places and Parking Spaces) (Amendment No. 3) Rules 2000 |
|
| Citation and commencement |
| 1. These Rules may be cited as the Parking Places (Provision of Parking Places and Parking Spaces) (Amendment No. 3) Rules 2000 and shall come into operation on 1st January 2001. |
| Amendment of Schedule |
2. The Schedule to the Parking Places (Provision of Parking Places and Parking Spaces) Rules (R 5) is amended —
| |||||||||||||||||||||||||||||||||||||||||||||||||||||||||||||||||||||||||||||||||||||||||||||||||||||||||||||||||||||||||||||||||||||||||||||||||||||||||||||||||||||||||||||||||||||||||||||||||||||||||||||||||||||||||||||||||||||||||||||||||||||||||||||||||||||||||||||||||||||||||||||||||||||||||||||||||||||||||||||||||||||||||||||||||||||||||||||||||||||||||||||||||||||||||||||||||||||||||||||||||||||||||||||||||||||||||||||||||||||||||||||||||||||||||||||||||||||||||||||||||||||||||||||||||||||||||||||||||||||||||||||||||||||||||||||||||||||||||||||||||||||||||||||||||||||||||||||||||||||||||||||||||||||||||||||||||||||||||||||||||||||||||||||||||||||||||||||||||||||||||||||||||||||||||||||||||||||||||||||||||||||||||||||||||||||||||||||||||||||||||||||||||||||||||||||||||||||||||||||||||||||||||||||||||||||||||||||||||||||||||||||||||||||||||||||||||||||||||||||||||||||||||||||||||||||||||||||||||||||||||||
Made this 29th day of November 2000.
Chairman, Land Transport Authority of Singapore. |
| [LTA/LEG/L002.00; AG/LEG/SL/214/98/1 Vol. 1] |

