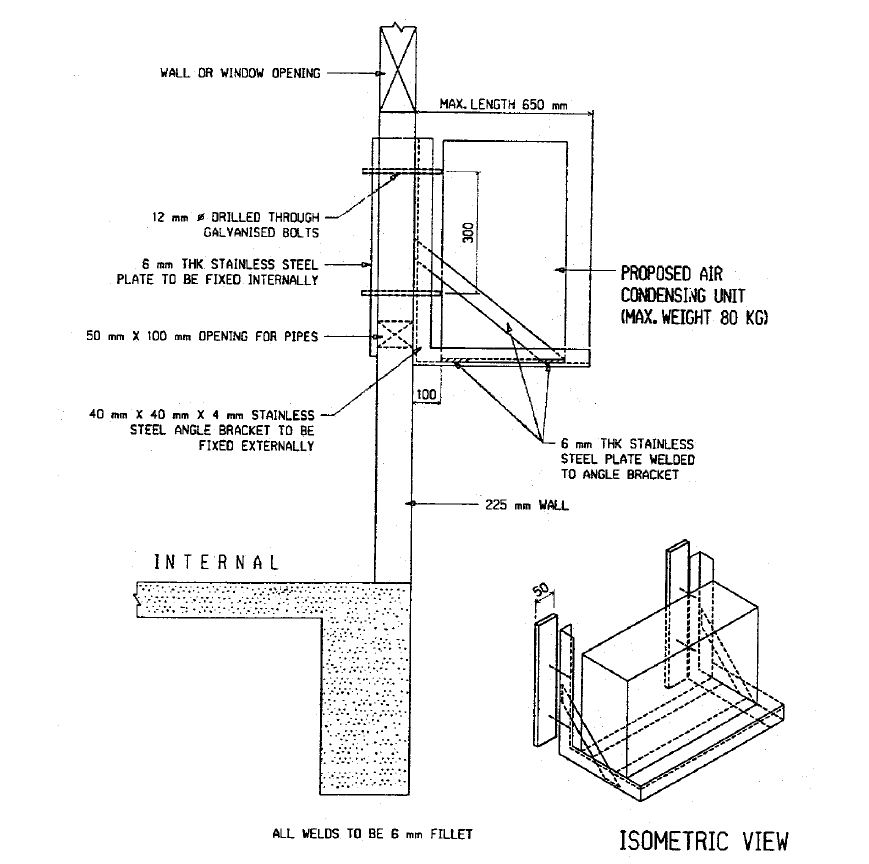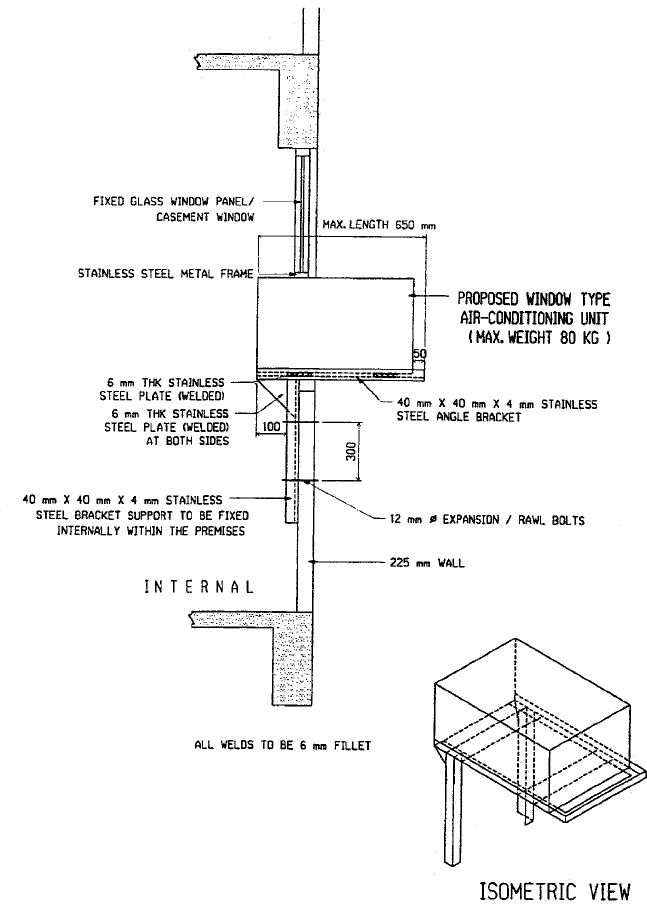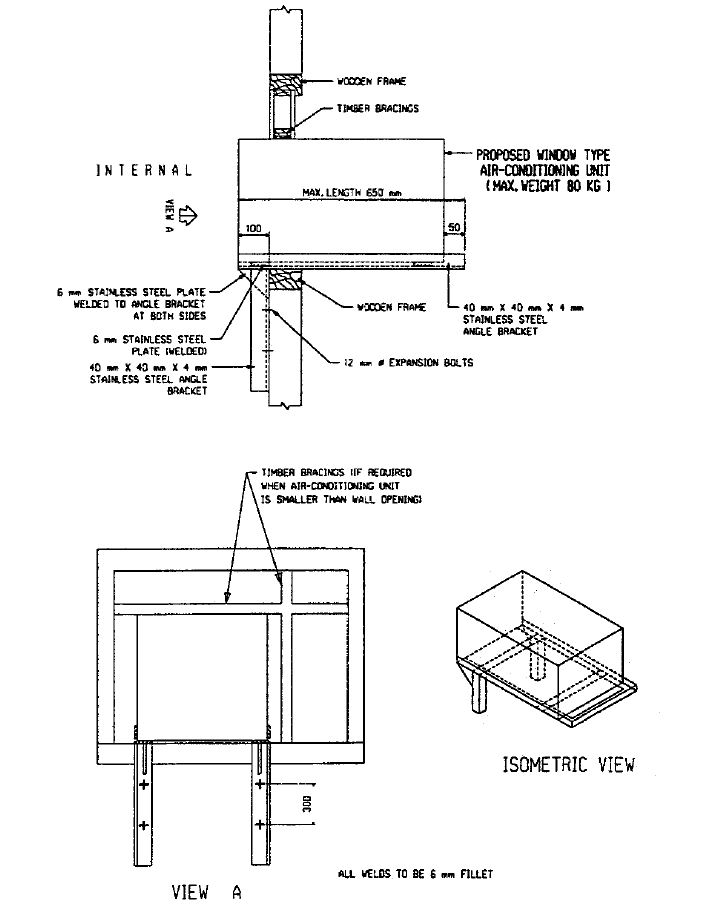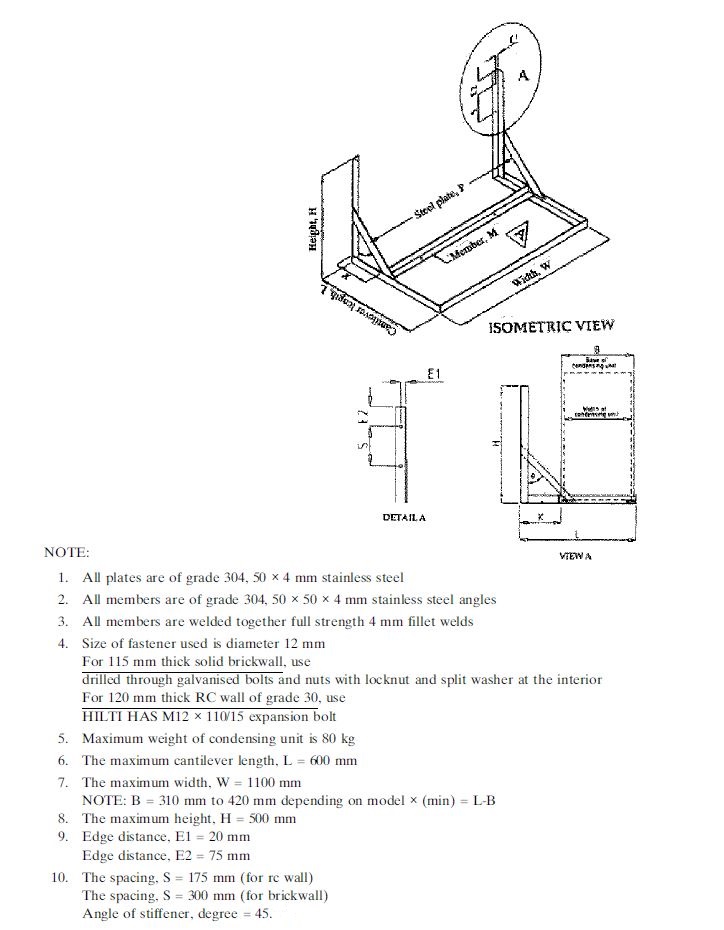Status:
Current version
as at 04 Apr 2025
as at 04 Apr 2025
Please check the legislation timeline to ensure that you are viewing the correct legislation version. See also FAQ B3.
Building Control Regulations 2003
Versions
or
find current version as at
Enacting Formula Part I PRELIMINARY
Singapore Statutes Online
© 2025 Attorney-General's Chambers of Singapore,
Last updated 3 Apr 2025
Singapore Statutes Online is provided by the Legislation Division of the Attorney-General's Chambers of Singapore.
Last updated 3 Apr 2025
Singapore Statutes Online is provided by the Legislation Division of the Attorney-General's Chambers of Singapore.




